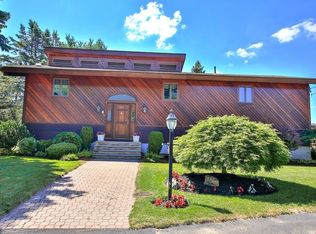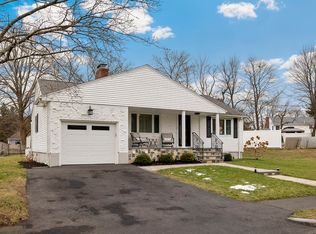Beautiful and stately, this oversized brick front split entry is in a quiet neighborhood and waiting for you to call it home! Eat-in kitchen was completely re-done in 2016 including tile floor, cabinets topped with granite, and appliances. The 2 1/2 baths were also tastefully done in 2016. Sparkling hardwood flooring is throughout the main living space and bedrooms and was finished in 2017. Other updates are a new roof in 2019, and central air added on the main floor in 2015. The lower level living room is open and spacious and has a walkout to the the backyard, laundry, and garage access. The very spacious garage has plenty of storage space and comfortably fits 2 cars. Outside of the home is an updated trex deck off the kitchen/dining room that overlooks a professionally landscaped backyard, and 20x40 in-ground pool. Simply move in and enjoy!
This property is off market, which means it's not currently listed for sale or rent on Zillow. This may be different from what's available on other websites or public sources.

