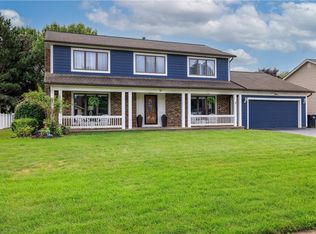Impeccably maintained and recently updated all rooms! Quartz countertops, solid wood, slide out cabinets in French blue, custom Levelor blinds, new 40 year architectural roof (2019), new central AC(2020), complete remodel all bathrooms, new tub, shower, toilets, vanities, vessel sink, travertine tile on walls & floors, all new lighting fixtures & ceiling fans in every room of home, new GE Adora appliances in Slate, fully fenced, private, park-like yard, new sump pump with backflow prevention, new LG washer &dryer, 3 extra large storage closets & shelves in basement, Medina red decorative stone, front & backyard, electric awning on deck, great gazebo, outdoor electrical outlets, front & back, extra wide driveway. This house is immaculate inside and out! Landscaping is meticulous! Mature lilacs, Rose of Sharon, Japanese maples, hydrangeas, & huge maple & pine trees surround the property to keep it cool in summer & warm in winter. MOVE IN READY!! Open floor plan. Additional square footage in the basement office, workshop, & rec room. Fireplace, skylights, room to entertain in this beautiful Caldwell & Cook home. *****Owner is including the following items, gratis, with purchase: Kitchen table & 6 chairs, LR TV console, LR desk, deck table & chairs, gazebo table & chairs, rec room sofa & chaise lounge, office desk & chair, DR mirror, BR1 mirrors, Master BR angels, all window treatments, fans, & lighting fixtures:)
This property is off market, which means it's not currently listed for sale or rent on Zillow. This may be different from what's available on other websites or public sources.
