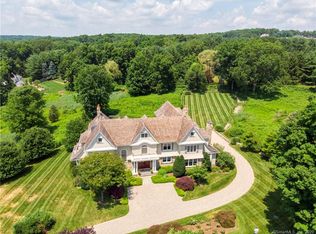Enter through the stately gates into a garden oasis reminiscent of a bygone era. Over the years the stunning 4 plus acres have been maintained and enhanced by the current owners. Recently the house was extensively renovated and expanded by the architectural firm of Brooks & Falotico creating a more spacious flow and natural light. The expansive kitchen is the envy of any chef. Gathering in the butler's pantry with its navy blue lacquered cabinets and stainless tiles immediately feels like a party. The house is a place to be lived in--ideally suited for great entertaining whether sitting on the deck under the pergola looking over the pool, spa and valley or seated at the kitchen island with the fire roaring. No details were spared.
This property is off market, which means it's not currently listed for sale or rent on Zillow. This may be different from what's available on other websites or public sources.

