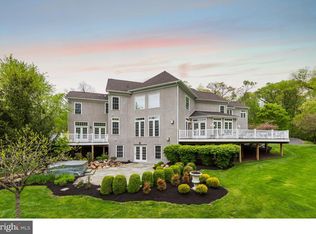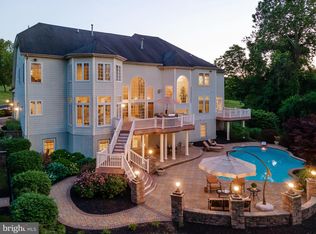Stunning Anderson Farm estate home is waiting for you to move right in. With so much natural light and a beautiful open floor concept. From the moment you pull up and see the gorgeous private 4.8-acre lot set into a cul-de-sac at the end of the community, you will appreciate the stately presence of the home with its brick front and sprawling yard. There is hardwood flooring throughout the first floor. The entire home has been freshly painted with nice neutral colors that captures much of the outside light. Sitting room is to the left of the entry way and as you walk through, you are met by a wonderful light-filled conservatory. Formal dining room with a tray ceiling, crown molding and chair rail. The millwork throughout the home is exquisite. Gourmet kitchen with granite counters, stainless steel appliances, tile backsplash, chef's gas range, walk in pantry, large island with storage below, and a dry bar area, this kitchen has it all. The kitchen also boasts an eat-in sunroom with floor to ceiling windows that look over your back yard. There is a door that leads to your EP Henry patio and a staircase down to your paver patio. The exceptional family room continues to have the open concept with rays of natural light coming in through a wall of Palladian windows, gas fireplace, and an arched back staircase. The upstairs has new carpet throughout. Enter the master bedroom through double doors, the master has a tray ceiling, crown molding a spacious seating area two walk in closest's with new custom closet designs. The master soaking bath with tile on backsplash, flooring and shower. The double vanity offers plenty of space along with a oversize glass shower. The second and third bedroom are a Jack and Jill they both offer large closets with organizers. The fourth bedroom offers a large walk in closet and its own full bath. Downstairs to the finished walk out lower level is a beautiful finished space with plenty of windows and natural light throughout. There is also a fireplace, large wet bar with granite counters, separate room perfect for a gym. The fifth bedroom is also located on this level along with its own full bathroom attached. Full home security system with cameras inside and out, so you can always feel that your family is protected. Heating and cooling systems are on zoned control to be most energy efficient. Be sure to notice the LOWER TAXES..
This property is off market, which means it's not currently listed for sale or rent on Zillow. This may be different from what's available on other websites or public sources.

