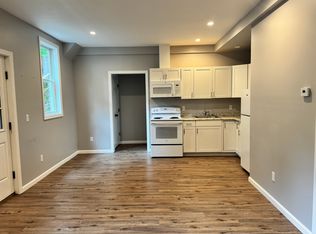Meticulously maintained, bright and welcoming, spacious tri-level end unit townhouse in the coveted Furnace Dock Community, featuring multiple outdoor entertainment spaces. The 3 levels, attached garage, private laundry and multiple outdoor entertainment areas make this townhouse truly live like a home. The open concept main floor includes a large living room with 2 Anderson sliders leading to a deck which spans the width of the unit with beautiful sunset views. A full size dining room, large kitchen with new stainless steel appliances, quartz center island and powder room complete the main floor. The second level includes three large light filled bedrooms, all with beautiful cathedral ceilings and oversized closet space. The master bedroom boasts two large closets including a spacious walk-in, so no need to share! The lower level is the true "bonus" space, with flexibility for a second living room, an office or a playroom, whichever suits your family best. This level also has a private entrance featuring a custom mudroom built-in, perfect for children's backpacks, jackets, shoes and more! Also located on the lower level is the laundry room (private to the unit), oversized storage closet and a 1 car attached garage featuring a custom workbench for all of the DIY'rs out there! In addition to the deck, spend time outside on the large private patio, perfect for entertaining and barbecuing with privacy only an end unit can offer. The side yard is also perfect for all seasons offering space for water activities in the summer and fun in the snow during the winter! To round out the outdoor space the community also has access to a private park with a playground, picnic area and basketball court. Commuting is a breeze; moments from Route 9 and minutes from the Metro North hub Croton Harmon train station as well as shopping and schools! Ideal location for recreation and entertainment with many nearby restaurants, newly renovated community pool and hiking trails. The townhouse offers ample parking with space for 4 vehicles; 1 car garage and 3 additional private driveway spaces. Most importantly, the community is quiet, safe, and full of families and great neighbors. Don't miss out!
All exterior maintenance included in the rental price. Possibly available earlier if needed, please inquire.
Townhouse for rent
Accepts Zillow applications
$4,400/mo
21 Scenic Cir, Croton On Hudson, NY 10520
3beds
1,800sqft
Price may not include required fees and charges.
Townhouse
Available Fri Aug 1 2025
Small dogs OK
Wall unit
Hookups laundry
Attached garage parking
Baseboard
What's special
Light filled bedroomsPowder roomLarge private patioLaundry roomMultiple outdoor entertainment spacesOversized storage closetOversized closet space
- 24 days
- on Zillow |
- -- |
- -- |
Travel times
Facts & features
Interior
Bedrooms & bathrooms
- Bedrooms: 3
- Bathrooms: 2
- Full bathrooms: 2
Heating
- Baseboard
Cooling
- Wall Unit
Appliances
- Included: Dishwasher
- Laundry: Hookups
Features
- Flooring: Hardwood
Interior area
- Total interior livable area: 1,800 sqft
Property
Parking
- Parking features: Attached, Off Street
- Has attached garage: Yes
- Details: Contact manager
Features
- Patio & porch: Patio
- Exterior features: Basketball Court, Bicycle storage, Heating system: Baseboard
Details
- Parcel number: 5522006771720
Construction
Type & style
- Home type: Townhouse
- Property subtype: Townhouse
Building
Management
- Pets allowed: Yes
Community & HOA
Community
- Features: Playground
HOA
- Amenities included: Basketball Court
Location
- Region: Croton On Hudson
Financial & listing details
- Lease term: 1 Year
Price history
| Date | Event | Price |
|---|---|---|
| 6/3/2025 | Listed for rent | $4,400+15.8%$2/sqft |
Source: Zillow Rentals | ||
| 12/22/2023 | Listing removed | -- |
Source: Zillow Rentals | ||
| 11/15/2023 | Listed for rent | $3,800+32.2%$2/sqft |
Source: Zillow Rentals | ||
| 3/27/2017 | Sold | $346,000+0.3%$192/sqft |
Source: | ||
| 1/27/2017 | Pending sale | $345,000$192/sqft |
Source: Coldwell Banker Residential Brokerage - Yorktown Heights Office #4653110 | ||
![[object Object]](https://photos.zillowstatic.com/fp/e258dc678c865eff3472a8c72ce90ebd-p_i.jpg)
