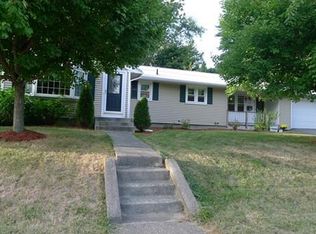Impeccable 4 Bed 3 full bath colonial house located at a convenient location in Shrewsbury. Large bright and sunny living room with a fireplace and gleaming hardwood floors. Updated kitchen with maple cabinets, recessed lighting, granite counter top, tile back splash and stainless steel appliances. Kitchen opens to formal dining room with slider access to deck facing the backyard. Hardwood flooring throughout 1st floor with a nice library room and full bath. 2nd floor has all 4 bedrooms. Master bedroom with attached full bath, proportionately sized 3 additional bedrooms and an additional full bath room in 2nd floor. Great house, move in condition, leveled lot, nice backyard, 2 car garage, great location convenient access to shopping, schools, restaurants and available at a great price.
This property is off market, which means it's not currently listed for sale or rent on Zillow. This may be different from what's available on other websites or public sources.
