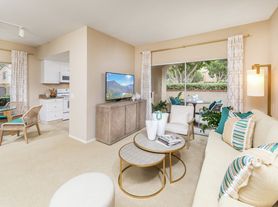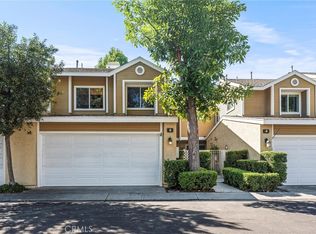This remodeled Mediterranean style home is on a quiet cul de sac of the gated community of Turtle Rock Pointe. The home is surrounded with beautiful, lush green landscape. The open floorplan offers plenty of natural light and ocean breeze. The foyer invites you to a large living room with soaring ceilings, a custom-made fireplace, a dining room with French windows, travertine flooring, and interior fresh painted wall and ceilings. The gourmet kitchen comes with cherry wood cabinets and stainless-steel appliances and a new Samsung refrigerator. The nook area, dining, and living room are all facing the backyard with a large travertine flooring patio, raised planters, and sitting areas. A brand-new water heater, furnace, and new Epoxy floor. The home comes with an ideal outdoor space for entertaining or relaxing. The beautiful inviting custom-made hardwood staircase has wrought iron railings and leads you upstairs to an open space hallway with hardwood flooring and travertine. A desired location, close to the beach, freeways, John Wayne Airport, Fashion Island, South Coast Plaza and more.
Condo for rent
$6,100/mo
21 Sarena, Irvine, CA 92612
3beds
2,178sqft
Price may not include required fees and charges.
Condo
Available now
No pets
Central air
In unit laundry
2 Attached garage spaces parking
Natural gas, central, fireplace
What's special
Ocean breezeCustom-made fireplaceCustom-made hardwood staircaseWrought iron railingsRaised plantersRemodeled mediterranean style homeGourmet kitchen
- 2 days |
- -- |
- -- |
Travel times
Looking to buy when your lease ends?
With a 6% savings match, a first-time homebuyer savings account is designed to help you reach your down payment goals faster.
Offer exclusive to Foyer+; Terms apply. Details on landing page.
Facts & features
Interior
Bedrooms & bathrooms
- Bedrooms: 3
- Bathrooms: 3
- Full bathrooms: 2
- 1/2 bathrooms: 1
Rooms
- Room types: Dining Room, Family Room, Office
Heating
- Natural Gas, Central, Fireplace
Cooling
- Central Air
Appliances
- Included: Dishwasher, Disposal, Dryer, Range, Refrigerator, Washer
- Laundry: In Unit
Features
- All Bedrooms Up, Balcony, Breakfast Area, Cathedral Ceiling(s), Crown Molding, Granite Counters, Recessed Lighting, Separate/Formal Dining Room, Storage, Track Lighting, Unfurnished, Walk-In Closet(s)
- Flooring: Tile, Wood
- Has fireplace: Yes
Interior area
- Total interior livable area: 2,178 sqft
Property
Parking
- Total spaces: 2
- Parking features: Attached, Garage, Covered
- Has attached garage: Yes
- Details: Contact manager
Features
- Stories: 2
- Exterior features: All Bedrooms Up, Association, Balcony, Bedroom, Breakfast Area, Cathedral Ceiling(s), Clubhouse, Community, Crown Molding, Direct Access, Entry/Foyer, Flooring: Wood, Garage, Gated, Gated Community, Granite Counters, Heating system: Central, Heating system: Fireplace(s), Heating: Gas, Kitchen, Laundry, Lighting, Living Room, Pets - No, Pool, Primary Bathroom, Recessed Lighting, Separate/Formal Dining Room, Sidewalks, Storage, Street Lights, Track Lighting, Unfurnished, View Type: Trees/Woods, Walk-In Closet(s)
- Has spa: Yes
- Spa features: Hottub Spa
Construction
Type & style
- Home type: Condo
- Property subtype: Condo
Condition
- Year built: 1985
Building
Management
- Pets allowed: No
Community & HOA
Community
- Features: Clubhouse
- Security: Gated Community
Location
- Region: Irvine
Financial & listing details
- Lease term: 12 Months
Price history
| Date | Event | Price |
|---|---|---|
| 10/17/2025 | Listed for rent | $6,100+1.7%$3/sqft |
Source: CRMLS #OC25241861 | ||
| 10/17/2025 | Listing removed | $6,000$3/sqft |
Source: CRMLS #OC25159754 | ||
| 7/16/2025 | Listed for rent | $6,000-3.2%$3/sqft |
Source: CRMLS #OC25159754 | ||
| 7/16/2025 | Listing removed | $6,200$3/sqft |
Source: CRMLS #OC25083391 | ||
| 6/11/2025 | Price change | $6,200-4.6%$3/sqft |
Source: CRMLS #OC25083391 | ||

