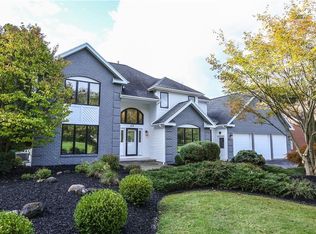Closed
$494,900
21 Sanfilippo Cir, Rochester, NY 14625
4beds
2,700sqft
Single Family Residence
Built in 1989
0.48 Acres Lot
$575,800 Zestimate®
$183/sqft
$3,849 Estimated rent
Home value
$575,800
$547,000 - $610,000
$3,849/mo
Zestimate® history
Loading...
Owner options
Explore your selling options
What's special
Welcome home! Situated on a beautifully landscaped lot, this home boasts a private park-like yard, providing an oasis where you can unwind and enjoy nature's beauty. As you enter the front door, you'll be captivated by the elegance of the 2 story entryway and the charm that exudes from every corner of this property. Along with its spacious layout, hardwood floors, and natural light, this home offers the possibility of first floor living with a large primary suite on the first floor. The main level also presents a large kitchen with sleek countertops, ample storage space, and a convenient center island. The adjacent dining room is impressive, perfect for hosting formal dinners and creating lasting memories with family and friends. The upper level of this residence boasts three generously sized bedrooms, each offering comfort, and privacy for family members or guests. The finished basement is an incredible bonus. This versatile area includes a full bathroom, making it ideal for use as a guest suite, home gym, or a recreation room. The possibilities are endless! The three-car garage provides ample space for parking and storage. DELAYED NEGOTIATIONS UNTIL MONDAY 7/17 @ 1 PM
Zillow last checked: 8 hours ago
Listing updated: September 07, 2023 at 08:14am
Listed by:
Jenalee M Herb 585-389-4075,
Howard Hanna
Bought with:
Jeffrey M. Lamica, 10401332310
Keller Williams Realty Greater Rochester
Source: NYSAMLSs,MLS#: R1483354 Originating MLS: Rochester
Originating MLS: Rochester
Facts & features
Interior
Bedrooms & bathrooms
- Bedrooms: 4
- Bathrooms: 4
- Full bathrooms: 3
- 1/2 bathrooms: 1
- Main level bathrooms: 2
- Main level bedrooms: 1
Heating
- Gas, Forced Air
Cooling
- Central Air
Appliances
- Included: Dryer, Dishwasher, Electric Cooktop, Electric Oven, Electric Range, Freezer, Disposal, Gas Water Heater, Microwave, Refrigerator, Washer
- Laundry: Main Level
Features
- Ceiling Fan(s), Cathedral Ceiling(s), Central Vacuum, Separate/Formal Dining Room, Entrance Foyer, Eat-in Kitchen, Separate/Formal Living Room, Kitchen Island, Pantry, Quartz Counters, Sliding Glass Door(s), Skylights, Natural Woodwork, Window Treatments, Main Level Primary, Primary Suite, Programmable Thermostat
- Flooring: Carpet, Hardwood, Tile, Varies
- Doors: Sliding Doors
- Windows: Drapes, Skylight(s)
- Basement: Full,Finished,Sump Pump
- Number of fireplaces: 2
Interior area
- Total structure area: 2,700
- Total interior livable area: 2,700 sqft
Property
Parking
- Total spaces: 3
- Parking features: Attached, Garage, Water Available, Garage Door Opener
- Attached garage spaces: 3
Features
- Levels: Two
- Stories: 2
- Patio & porch: Deck
- Exterior features: Blacktop Driveway, Deck, See Remarks
Lot
- Size: 0.48 Acres
- Dimensions: 103 x 0
- Features: Residential Lot
Details
- Parcel number: 2642001081200001049103
- Special conditions: Standard
Construction
Type & style
- Home type: SingleFamily
- Architectural style: Colonial,Transitional
- Property subtype: Single Family Residence
Materials
- Brick, Cedar, Copper Plumbing
- Foundation: Block
- Roof: Asphalt,Shingle
Condition
- Resale
- Year built: 1989
Details
- Builder model: Marco Sanfilippo
Utilities & green energy
- Electric: Circuit Breakers
- Sewer: Connected
- Water: Connected, Public
- Utilities for property: Cable Available, High Speed Internet Available, Sewer Connected, Water Connected
Community & neighborhood
Location
- Region: Rochester
Other
Other facts
- Listing terms: Cash,Conventional,FHA,VA Loan
Price history
| Date | Event | Price |
|---|---|---|
| 8/31/2023 | Sold | $494,900$183/sqft |
Source: | ||
| 7/18/2023 | Pending sale | $494,900$183/sqft |
Source: | ||
| 7/12/2023 | Listed for sale | $494,900+122.9%$183/sqft |
Source: | ||
| 6/16/1999 | Sold | $222,000$82/sqft |
Source: Public Record Report a problem | ||
Public tax history
| Year | Property taxes | Tax assessment |
|---|---|---|
| 2024 | -- | $382,000 +4.9% |
| 2023 | -- | $364,000 |
| 2022 | -- | $364,000 +22.9% |
Find assessor info on the county website
Neighborhood: 14625
Nearby schools
GreatSchools rating
- 6/10Plank Road South Elementary SchoolGrades: PK-5Distance: 1 mi
- 6/10Spry Middle SchoolGrades: 6-8Distance: 4.2 mi
- 8/10Webster Schroeder High SchoolGrades: 9-12Distance: 2.6 mi
Schools provided by the listing agent
- Elementary: Plank Road South Elementary
- Middle: Spry Middle
- High: Webster-Schroeder High
- District: Webster
Source: NYSAMLSs. This data may not be complete. We recommend contacting the local school district to confirm school assignments for this home.
