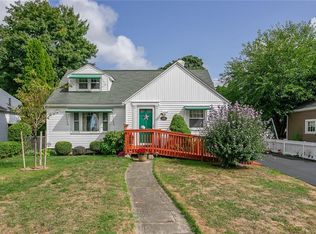Closed
$195,000
21 Sandymount Dr, Rochester, NY 14617
2beds
1,322sqft
Single Family Residence
Built in 1945
6,969.6 Square Feet Lot
$218,100 Zestimate®
$148/sqft
$1,907 Estimated rent
Home value
$218,100
$207,000 - $231,000
$1,907/mo
Zestimate® history
Loading...
Owner options
Explore your selling options
What's special
Welcome to 21 Sandymount Drive. This charming Cape Cod home is nestled in a highly desirable neighborhood in West Irondequoit, conveniently located to the schools, shopping, etc. This home has a newer roof, sliding glass door, energy efficient vinyl windows and carpet. As a bonus, the basement has been partially finished, to include another full bathroom and two additional rooms that can be used as an office or extra living space. Fully fenced backyard with paver patio! Greenlight is available! Don't wait, this beauty will not last! Delayed negotiations January 29, 2024 at 10am.
Zillow last checked: 8 hours ago
Listing updated: March 13, 2024 at 09:44am
Listed by:
Robert Piazza Palotto Robert@HighFallsSIR.com,
High Falls Sotheby's International
Bought with:
Robert Piazza Palotto, 10311210084
High Falls Sotheby's International
Source: NYSAMLSs,MLS#: R1517312 Originating MLS: Rochester
Originating MLS: Rochester
Facts & features
Interior
Bedrooms & bathrooms
- Bedrooms: 2
- Bathrooms: 1
- Full bathrooms: 1
- Main level bathrooms: 1
- Main level bedrooms: 1
Heating
- Gas, Forced Air
Cooling
- Central Air
Appliances
- Included: Dryer, Dishwasher, Exhaust Fan, Gas Cooktop, Disposal, Gas Oven, Gas Range, Gas Water Heater, Refrigerator, Range Hood, Washer
- Laundry: In Basement
Features
- Eat-in Kitchen, Separate/Formal Living Room
- Flooring: Carpet, Hardwood, Varies
- Basement: Partially Finished
- Has fireplace: No
Interior area
- Total structure area: 1,322
- Total interior livable area: 1,322 sqft
Property
Parking
- Total spaces: 1
- Parking features: Detached, Garage
- Garage spaces: 1
Features
- Exterior features: Blacktop Driveway, Fully Fenced
- Fencing: Full
Lot
- Size: 6,969 sqft
- Dimensions: 60 x 116
- Features: Residential Lot
Details
- Parcel number: 2634000761100001017000
- Special conditions: Standard
Construction
Type & style
- Home type: SingleFamily
- Architectural style: Cape Cod
- Property subtype: Single Family Residence
Materials
- Vinyl Siding
- Foundation: Block
- Roof: Asphalt
Condition
- Resale
- Year built: 1945
Utilities & green energy
- Sewer: Connected
- Water: Connected, Public
- Utilities for property: Sewer Connected, Water Connected
Community & neighborhood
Location
- Region: Rochester
- Subdivision: Green Acres Sec 05
Other
Other facts
- Listing terms: Cash,Conventional,FHA,VA Loan
Price history
| Date | Event | Price |
|---|---|---|
| 3/7/2024 | Sold | $195,000+30.1%$148/sqft |
Source: | ||
| 2/1/2024 | Pending sale | $149,900$113/sqft |
Source: | ||
| 1/22/2024 | Listed for sale | $149,900+57.8%$113/sqft |
Source: | ||
| 5/11/2009 | Sold | $95,000+8%$72/sqft |
Source: Public Record Report a problem | ||
| 1/16/2004 | Sold | $88,000+3.7%$67/sqft |
Source: Public Record Report a problem | ||
Public tax history
| Year | Property taxes | Tax assessment |
|---|---|---|
| 2024 | -- | $154,000 |
| 2023 | -- | $154,000 +39.7% |
| 2022 | -- | $110,200 |
Find assessor info on the county website
Neighborhood: 14617
Nearby schools
GreatSchools rating
- 9/10Briarwood SchoolGrades: K-3Distance: 0.3 mi
- 6/10Dake Junior High SchoolGrades: 7-8Distance: 0.2 mi
- 8/10Irondequoit High SchoolGrades: 9-12Distance: 0.2 mi
Schools provided by the listing agent
- High: Irondequoit High
- District: West Irondequoit
Source: NYSAMLSs. This data may not be complete. We recommend contacting the local school district to confirm school assignments for this home.
