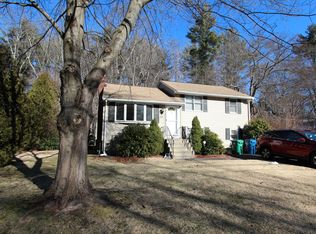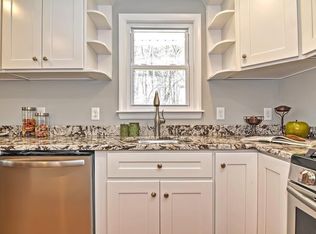Welcome home to this newly renovated 4 bedroom, 3 bath custom build. Upon entering, you will find a sun-splashed open concept living and dining space that spans front to back. The living room offers a sleek gas fireplace with tasteful woodwork surround. The kitchen includes an oversized center island that boasts granite countertops and stainless-steel appliances. Don't forget about the custom shaker cabinets with ambient lighting and ample storage. Gleaming hardwood floors carry throughout the house including all four bedrooms. The master bedroom and spa-like en suite bathroom is both tranquil and spacious with his and hers closets. Perfect size yard for entertaining friends and family. Premier Burlington location, close to the Burlington Mall, Third Ave retail and restaurants, and I-95 - an absolute commuter's dream.
This property is off market, which means it's not currently listed for sale or rent on Zillow. This may be different from what's available on other websites or public sources.

