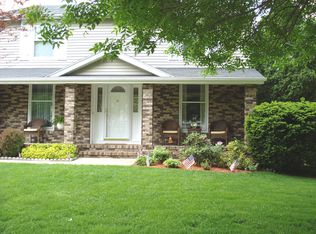Closed
$240,000
21 Sandhurst Dr, Rochester, NY 14617
3beds
1,069sqft
Single Family Residence
Built in 1975
10,018.8 Square Feet Lot
$258,400 Zestimate®
$225/sqft
$2,139 Estimated rent
Home value
$258,400
$245,000 - $271,000
$2,139/mo
Zestimate® history
Loading...
Owner options
Explore your selling options
What's special
Impeccable Ranch Home in West Irondequoit! 3 Bedrooms/1.5 Baths with a Spacious Kitchen featuring Granite Countertops, a Generous Dining Area & Glass Doors that Open to the Beautiful Backyard. Step onto the Beautiful Deck that's Absolutely Perfect for Outdoor Dining & Entertaining. A Fully Fenced Yard with Beautiful Flowers that Gives you a Park Like Feeling and a Fire Pit to Roast your Summer Smores! The Partially Finished Basement Offers so Much Potential of a Home Gym, Office, or Additional Family Living. Dont Miss the Opportunity to See This Home! Showings Begin Thursday June 8th @ 3pm and Offers are Due Monday June 12th @ 1pm.
Zillow last checked: 8 hours ago
Listing updated: July 16, 2023 at 08:58am
Listed by:
Caitlin E. O'Connor 585-758-8400,
Keller Williams Realty Greater Rochester
Bought with:
Robert Piazza Palotto, 10311210084
RE/MAX Plus
Source: NYSAMLSs,MLS#: R1476191 Originating MLS: Rochester
Originating MLS: Rochester
Facts & features
Interior
Bedrooms & bathrooms
- Bedrooms: 3
- Bathrooms: 2
- Full bathrooms: 1
- 1/2 bathrooms: 1
- Main level bathrooms: 1
- Main level bedrooms: 3
Heating
- Gas, Forced Air
Cooling
- Central Air
Appliances
- Included: Dryer, Dishwasher, Exhaust Fan, Electric Oven, Electric Range, Gas Water Heater, Microwave, Refrigerator, Range Hood, Washer
- Laundry: In Basement
Features
- Entrance Foyer, Eat-in Kitchen, Separate/Formal Living Room, Kitchen Island, Kitchen/Family Room Combo, Living/Dining Room, Sliding Glass Door(s)
- Flooring: Carpet, Ceramic Tile, Laminate, Tile, Varies
- Doors: Sliding Doors
- Basement: Full,Partially Finished,Sump Pump
- Has fireplace: No
Interior area
- Total structure area: 1,069
- Total interior livable area: 1,069 sqft
Property
Parking
- Total spaces: 2
- Parking features: Attached, Garage, Garage Door Opener
- Attached garage spaces: 2
Features
- Levels: One
- Stories: 1
- Patio & porch: Deck, Open, Porch
- Exterior features: Blacktop Driveway, Deck, Fully Fenced
- Fencing: Full
Lot
- Size: 10,018 sqft
- Dimensions: 84 x 120
- Features: Rectangular, Rectangular Lot, Residential Lot
Details
- Parcel number: 2634000762000004032000
- Special conditions: Standard
Construction
Type & style
- Home type: SingleFamily
- Architectural style: Ranch
- Property subtype: Single Family Residence
Materials
- Block, Concrete, Copper Plumbing
- Foundation: Block
- Roof: Asphalt
Condition
- Resale
- Year built: 1975
Utilities & green energy
- Electric: Circuit Breakers
- Sewer: Connected
- Water: Connected, Public
- Utilities for property: Cable Available, High Speed Internet Available, Sewer Connected, Water Connected
Community & neighborhood
Location
- Region: Rochester
- Subdivision: Irondequoit Gardens Sec 1
Other
Other facts
- Listing terms: Cash,Conventional,FHA,VA Loan
Price history
| Date | Event | Price |
|---|---|---|
| 7/14/2023 | Sold | $240,000+26.4%$225/sqft |
Source: | ||
| 6/13/2023 | Pending sale | $189,900$178/sqft |
Source: | ||
| 6/7/2023 | Listed for sale | $189,900+30.1%$178/sqft |
Source: | ||
| 6/17/2019 | Sold | $146,000+8.2%$137/sqft |
Source: | ||
| 4/23/2019 | Pending sale | $134,900$126/sqft |
Source: RE/MAX Plus #R1186265 Report a problem | ||
Public tax history
| Year | Property taxes | Tax assessment |
|---|---|---|
| 2024 | -- | $184,000 |
| 2023 | -- | $184,000 +60.7% |
| 2022 | -- | $114,500 |
Find assessor info on the county website
Neighborhood: 14617
Nearby schools
GreatSchools rating
- 9/10Brookview SchoolGrades: K-3Distance: 0.6 mi
- 6/10Dake Junior High SchoolGrades: 7-8Distance: 1.3 mi
- 8/10Irondequoit High SchoolGrades: 9-12Distance: 1.2 mi
Schools provided by the listing agent
- District: West Irondequoit
Source: NYSAMLSs. This data may not be complete. We recommend contacting the local school district to confirm school assignments for this home.
