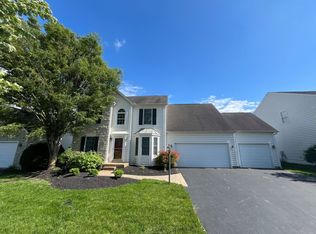Must see Powell single family home in the Middlebury Estates neighborhood. This Bob Webb built craftsman style 4 bdrm, 2.5 bathrm charmer is picture-perfect. Cross the threshold into a warm welcome that includes Brazilian cherry hardwoods in the foyer, kitchen, den, living and dining room and master bedroom. The open layout, natural light complemented by stylish fixtures, vaulted ceilings, and a gas fireplace in the living room. The stylish kitchen, with natural light, fresh updates, premium appliances (GE), granite counters with ceramic tiles backsplash, and ample pantry space. The tranquil first floor primary bedroom includes a walk-in closet and a private bathroom w/ granite countertops, double sink vanity, and jacuzzi style bathtub. Upstairs you will find three large bedrooms each unique and designed with plenty of closet space. The unfinished basement would make a great home gym or play space for the little ones. Enjoy grilling on the pavers patio. The location is just a short drive to downtown Powell, Columbus Zoo and Aquarium, golf, restaurants, and more.
1 year lease. Tenant pays all utilities and maintains the yard.
House for rent
$3,650/mo
21 Sanderling Ave, Powell, OH 43065
4beds
2,449sqft
Price is base rent and doesn't include required fees.
Single family residence
Available now
Large dogs OK
Central air
In unit laundry
Attached garage parking
Forced air
What's special
Gas fireplaceLarge bedroomsOpen layoutVaulted ceilingsGranite countertopsGranite countersPremium appliances
- 51 days
- on Zillow |
- -- |
- -- |
Travel times
Facts & features
Interior
Bedrooms & bathrooms
- Bedrooms: 4
- Bathrooms: 3
- Full bathrooms: 3
Heating
- Forced Air
Cooling
- Central Air
Appliances
- Included: Dishwasher, Dryer, Freezer, Microwave, Oven, Refrigerator, Washer
- Laundry: In Unit
Features
- Walk In Closet
- Flooring: Carpet, Hardwood, Tile
Interior area
- Total interior livable area: 2,449 sqft
Property
Parking
- Parking features: Attached
- Has attached garage: Yes
- Details: Contact manager
Features
- Exterior features: Heating system: Forced Air, No Utilities included in rent, Walk In Closet
Details
- Parcel number: 31942209001000
Construction
Type & style
- Home type: SingleFamily
- Property subtype: Single Family Residence
Community & HOA
Location
- Region: Powell
Financial & listing details
- Lease term: 1 Year
Price history
| Date | Event | Price |
|---|---|---|
| 5/28/2025 | Price change | $3,650-5.2%$1/sqft |
Source: Zillow Rentals | ||
| 5/14/2025 | Price change | $3,850-7.2%$2/sqft |
Source: Zillow Rentals | ||
| 4/13/2025 | Listed for rent | $4,150$2/sqft |
Source: Zillow Rentals | ||
| 7/12/2022 | Sold | $566,000+13.2%$231/sqft |
Source: | ||
| 6/13/2022 | Pending sale | $499,888$204/sqft |
Source: | ||
![[object Object]](https://photos.zillowstatic.com/fp/7346200a9904adf848253869ca537d17-p_i.jpg)
