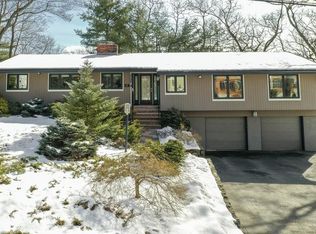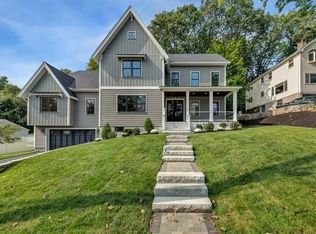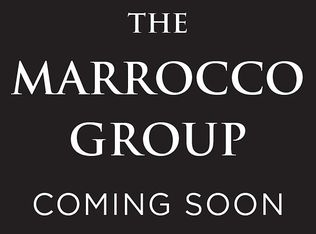Sold for $1,490,000 on 05/06/24
$1,490,000
21 Samoset Rd, Winchester, MA 01890
3beds
2,428sqft
Single Family Residence
Built in 1949
0.29 Acres Lot
$1,559,500 Zestimate®
$614/sqft
$4,760 Estimated rent
Home value
$1,559,500
$1.45M - $1.70M
$4,760/mo
Zestimate® history
Loading...
Owner options
Explore your selling options
What's special
This striking mid-century modern home is designed to embrace great light and versatility. The living room and family room boast cathedral ceilings and expansive windows, offering breathtaking views of the surrounding nature. Step into the modern, updated kitchen featuring custom cabinetry. The common rooms flow seamlessly into an open area perfect for a home office or playspace. With three spacious bedrooms, each with easy access to the two bathrooms, the home is designed for comfort and convenience. The entire home exudes flexibility, catering to various functions and lifestyles. The lower level, with a separate entrance, is an ideal space for a home office, playroom, or guestroom. Direct access to the two-car garage enhances practicality. Explore the heated, unfinished room in the lower level - a highly versatile space for a workshop, hobby, or gym area. Embrace indoor-outdoor living with the beautiful patio, where you can unwind and enjoy the tranquility of your surroundings.
Zillow last checked: 8 hours ago
Listing updated: May 06, 2024 at 11:21am
Listed by:
Anne Spry 781-405-4730,
Barrett Sotheby's International Realty 781-729-7900
Bought with:
Zahra Zoglauer
Berkshire Hathaway HomeServices Commonwealth Real Estate
Source: MLS PIN,MLS#: 73199987
Facts & features
Interior
Bedrooms & bathrooms
- Bedrooms: 3
- Bathrooms: 2
- Full bathrooms: 2
- Main level bathrooms: 1
- Main level bedrooms: 3
Primary bedroom
- Features: Closet/Cabinets - Custom Built, Flooring - Hardwood, Lighting - Overhead, Closet - Double
- Level: Main,First
- Area: 204
- Dimensions: 17 x 12
Bedroom 2
- Features: Closet/Cabinets - Custom Built, Flooring - Hardwood, Lighting - Overhead, Closet - Double
- Level: Main,First
- Area: 196
- Dimensions: 14 x 14
Bedroom 3
- Features: Closet, Flooring - Hardwood, Lighting - Overhead
- Level: Main,First
- Area: 156
- Dimensions: 13 x 12
Primary bathroom
- Features: No
Bathroom 1
- Features: Bathroom - Full, Bathroom - Tiled With Shower Stall, Flooring - Stone/Ceramic Tile, Lighting - Sconce, Lighting - Overhead
- Level: First
- Area: 60
- Dimensions: 10 x 6
Bathroom 2
- Features: Bathroom - Full, Bathroom - Tiled With Tub & Shower, Flooring - Stone/Ceramic Tile, Countertops - Stone/Granite/Solid, Lighting - Sconce, Lighting - Overhead
- Level: Main,First
- Area: 42
- Dimensions: 7 x 6
Dining room
- Features: Closet/Cabinets - Custom Built, Flooring - Hardwood, Window(s) - Picture, Lighting - Pendant, Crown Molding
- Level: Main,First
- Area: 252
- Dimensions: 21 x 12
Family room
- Features: Cathedral Ceiling(s), Beamed Ceilings, Flooring - Wall to Wall Carpet, Exterior Access, High Speed Internet Hookup, Open Floorplan, Recessed Lighting, Slider
- Level: Main,First
- Area: 345
- Dimensions: 23 x 15
Kitchen
- Features: Skylight, Closet/Cabinets - Custom Built, Flooring - Laminate, Dining Area, Countertops - Stone/Granite/Solid, Breakfast Bar / Nook, Exterior Access, Recessed Lighting, Remodeled, Stainless Steel Appliances, Gas Stove, Lighting - Pendant
- Level: Main,First
- Area: 156
- Dimensions: 13 x 12
Living room
- Features: Cathedral Ceiling(s), Flooring - Wall to Wall Carpet, Window(s) - Picture, Exterior Access, Open Floorplan, Recessed Lighting, Slider
- Level: Main,First
- Area: 276
- Dimensions: 23 x 12
Office
- Features: Closet, Flooring - Hardwood, High Speed Internet Hookup, Lighting - Overhead
- Level: Main
- Area: 140
- Dimensions: 14 x 10
Heating
- Forced Air, Natural Gas, Electric, Ductless
Cooling
- Central Air, Dual, Ductless
Appliances
- Laundry: In Basement, Washer Hookup
Features
- Closet, High Speed Internet Hookup, Lighting - Overhead, Office, Home Office-Separate Entry, Bonus Room
- Flooring: Wood, Tile, Carpet, Laminate, Flooring - Hardwood, Flooring - Wall to Wall Carpet
- Windows: Screens
- Basement: Full,Partial,Crawl Space,Partially Finished,Sump Pump
- Number of fireplaces: 1
- Fireplace features: Dining Room
Interior area
- Total structure area: 2,428
- Total interior livable area: 2,428 sqft
Property
Parking
- Total spaces: 6
- Parking features: Attached, Under, Heated Garage, Storage, Garage Faces Side, Paved Drive, Off Street, Paved
- Attached garage spaces: 2
- Uncovered spaces: 4
Features
- Patio & porch: Patio
- Exterior features: Patio, Rain Gutters, Screens, Invisible Fence, Stone Wall
- Fencing: Fenced/Enclosed,Invisible
Lot
- Size: 0.29 Acres
- Features: Gentle Sloping
Details
- Parcel number: M:021 B:0099 L:0,900231
- Zoning: RDB
Construction
Type & style
- Home type: SingleFamily
- Architectural style: Ranch,Mid-Century Modern
- Property subtype: Single Family Residence
Materials
- Frame
- Foundation: Concrete Perimeter, Block
- Roof: Shingle
Condition
- Year built: 1949
Utilities & green energy
- Electric: Circuit Breakers, 150 Amp Service
- Sewer: Public Sewer
- Water: Public
- Utilities for property: for Gas Range, Washer Hookup
Community & neighborhood
Community
- Community features: Public Transportation, Walk/Jog Trails, Conservation Area, Highway Access, Private School, Public School, T-Station
Location
- Region: Winchester
Other
Other facts
- Road surface type: Paved
Price history
| Date | Event | Price |
|---|---|---|
| 5/6/2024 | Sold | $1,490,000+14.7%$614/sqft |
Source: MLS PIN #73199987 Report a problem | ||
| 2/13/2024 | Contingent | $1,299,000$535/sqft |
Source: MLS PIN #73199987 Report a problem | ||
| 2/7/2024 | Listed for sale | $1,299,000+52.8%$535/sqft |
Source: MLS PIN #73199987 Report a problem | ||
| 2/2/2018 | Sold | $850,000-5.5%$350/sqft |
Source: Public Record Report a problem | ||
| 12/1/2017 | Pending sale | $899,000$370/sqft |
Source: Coldwell Banker Residential Brokerage - Lexington #72226565 Report a problem | ||
Public tax history
| Year | Property taxes | Tax assessment |
|---|---|---|
| 2025 | $14,918 +3.3% | $1,345,200 +5.5% |
| 2024 | $14,448 +9.7% | $1,275,200 +14.2% |
| 2023 | $13,171 -2.2% | $1,116,200 +3.7% |
Find assessor info on the county website
Neighborhood: 01890
Nearby schools
GreatSchools rating
- 8/10Ambrose Elementary SchoolGrades: K-5Distance: 0.3 mi
- 8/10McCall Middle SchoolGrades: 6-8Distance: 1.4 mi
- 9/10Winchester High SchoolGrades: 9-12Distance: 1.6 mi
Schools provided by the listing agent
- Elementary: Ambrose
- Middle: Mccall
- High: Winchester
Source: MLS PIN. This data may not be complete. We recommend contacting the local school district to confirm school assignments for this home.
Get a cash offer in 3 minutes
Find out how much your home could sell for in as little as 3 minutes with a no-obligation cash offer.
Estimated market value
$1,559,500
Get a cash offer in 3 minutes
Find out how much your home could sell for in as little as 3 minutes with a no-obligation cash offer.
Estimated market value
$1,559,500


