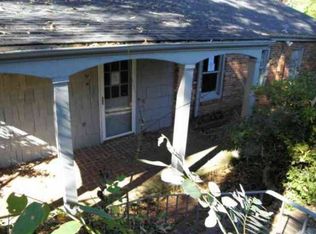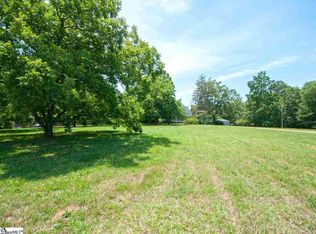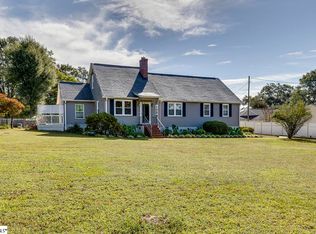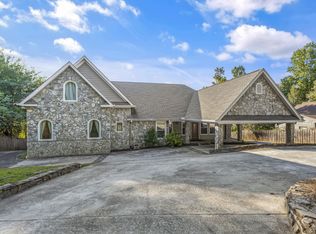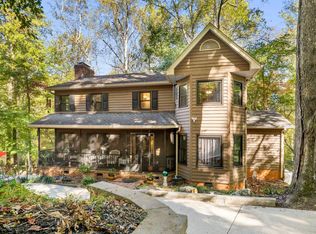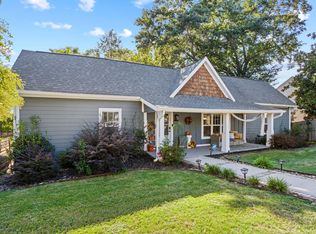This property is zoned for Apartments and Townhouses with plenty of room to add. It has a Log Cabin on it with a great lake. This would be a wonderful Airbnb. You must see this!!! This is an amazing 4+ acre Log Cabin with 3 bedroom, 2 and ½ bathrooms with a 34'x34' unfinished basement and is nestled back off the road with an amazing lake in front of the house. he upper room is 36'x18' with an adjoining 25' x 18' storage room. When you’re setting on the screened porch that runs the entire length of the house your looking over the lake and out at the general store, its like being back in time. The house was constructed by a man and his son. He worked at the railroad and used the box car flooring, which are 4 inch thick and 8 inches wide as the floor in the entire house. This property is like being in the mountains of Tennessee, but only five minutes from downtown Greenville. The property has over 4 acres. This Log Cabin is amazing and in excellent condition. The property has an old general store that was built on the front of the property also has a nice storage building, there's plenty of wildlife roaming the property everyday Basically you see something every day you can sit on the big screened in porch and be five minutes from downtown and enjoy looking over your lake and wildlife
For sale
$750,000
21 Saluda Dam Rd, Greenville, SC 29611
3beds
2,800sqft
Est.:
Single Family Residence, Residential
Built in ----
4.5 Acres Lot
$713,500 Zestimate®
$268/sqft
$-- HOA
What's special
Log cabinGreat lakeOld general storeScreened porchBig screened in porchUnfinished basementBox car flooring
- 260 days |
- 1,341 |
- 40 |
Zillow last checked: 8 hours ago
Listing updated: April 21, 2025 at 09:40am
Listed by:
John Shaw 864-467-2000,
Shaw Realty
Source: Greater Greenville AOR,MLS#: 1533151
Tour with a local agent
Facts & features
Interior
Bedrooms & bathrooms
- Bedrooms: 3
- Bathrooms: 3
- Full bathrooms: 2
- 1/2 bathrooms: 1
- Main level bathrooms: 2
- Main level bedrooms: 3
Rooms
- Room types: Laundry, Office/Study, Workshop
Primary bedroom
- Area: 504
- Dimensions: 28 x 18
Bedroom 2
- Area: 286
- Dimensions: 22 x 13
Bedroom 3
- Area: 224
- Dimensions: 16 x 14
Primary bathroom
- Features: Double Sink, Full Bath, Shower-Separate
- Level: Main
Dining room
- Area: 299
- Dimensions: 23 x 13
Kitchen
- Area: 221
- Dimensions: 17 x 13
Office
- Area: 504
- Dimensions: 24 x 21
Bonus room
- Area: 648
- Dimensions: 36 x 18
Den
- Area: 504
- Dimensions: 24 x 21
Heating
- Electric
Cooling
- Electric
Appliances
- Included: Dishwasher, Disposal, Refrigerator, Electric Cooktop, Range Hood, Electric Water Heater
- Laundry: 1st Floor, Garage/Storage, Laundry Room
Features
- Bookcases, Ceiling Fan(s), Ceiling Smooth, Open Floorplan, Pantry
- Flooring: Hwd/Pine Flr Under Carpet, Vinyl, Marble
- Windows: Window Treatments
- Basement: Partially Finished,Full
- Number of fireplaces: 1
- Fireplace features: Gas Log
Interior area
- Total interior livable area: 2,800 sqft
Property
Parking
- Total spaces: 2
- Parking features: Attached, Carport, R/V-Boat Parking, Paved
- Attached garage spaces: 2
- Has carport: Yes
- Has uncovered spaces: Yes
Features
- Levels: 2+Basement
- Stories: 2
- Patio & porch: Deck, Screened
- Exterior features: Outdoor Fireplace
- On waterfront: Yes
- Waterfront features: Waterfront, Lake
Lot
- Size: 4.5 Acres
- Dimensions: 275’ x 578’ x 355’ x 470’
- Features: 2 - 5 Acres
Details
- Additional structures: Barn(s)
- Parcel number: B014000200404
Construction
Type & style
- Home type: SingleFamily
- Architectural style: Cabin
- Property subtype: Single Family Residence, Residential
Materials
- Stucco
- Foundation: Basement
- Roof: Composition
Utilities & green energy
- Sewer: Septic Tank
- Water: Public
Community & HOA
Community
- Features: None
- Security: Smoke Detector(s)
- Subdivision: None
HOA
- Has HOA: No
- Services included: None
Location
- Region: Greenville
Financial & listing details
- Price per square foot: $268/sqft
- Tax assessed value: $219,180
- Annual tax amount: $1,707
- Date on market: 4/21/2025
Estimated market value
$713,500
$678,000 - $749,000
$2,812/mo
Price history
Price history
| Date | Event | Price |
|---|---|---|
| 4/21/2025 | Listed for sale | $750,000$268/sqft |
Source: | ||
| 2/1/2025 | Listing removed | $750,000$268/sqft |
Source: | ||
| 7/25/2024 | Listed for sale | $750,000$268/sqft |
Source: | ||
Public tax history
Public tax history
| Year | Property taxes | Tax assessment |
|---|---|---|
| 2024 | $1,707 -1.3% | $219,180 |
| 2023 | $1,730 +6.9% | $219,180 |
| 2022 | $1,618 +1.7% | $219,180 |
Find assessor info on the county website
BuyAbility℠ payment
Est. payment
$4,155/mo
Principal & interest
$3573
Property taxes
$319
Home insurance
$263
Climate risks
Neighborhood: 29611
Nearby schools
GreatSchools rating
- 5/10Westcliffe Elementary SchoolGrades: PK-5Distance: 0.6 mi
- 2/10Berea Middle SchoolGrades: 6-8Distance: 4.1 mi
- 2/10Berea High SchoolGrades: 9-12Distance: 1.4 mi
Schools provided by the listing agent
- Elementary: Westcliffe
- Middle: Berea
- High: Berea
Source: Greater Greenville AOR. This data may not be complete. We recommend contacting the local school district to confirm school assignments for this home.
- Loading
- Loading
