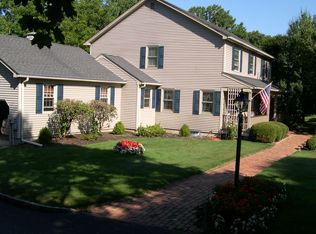THE MOST COMPREHENSIVE INFORMATION ABOUT THIS PROPERTY IS AVAILABLE THROUGH ME, THE LISTING AGENT. ASK FOR GLORY-ANN AT THE WEICHERT OLDWICK OFFICE, 908-439-2777 OR, FOR AN IMMEDIATE RESPONSE CALL MY CELL 908-256-4304. Picture Perfect Salters Farm Colonial Welcome to a classic Colonial in Tewksbury's sought-after Salters Farm neighborhood. This well maintained residence offers four bedrooms and two-and-one half baths as well as an attached two-car garage. Sited on over an acre of open, level and beautifully landscaped property, it enjoys a peaceful cul de sac location and a resort-style swimming pool with pool house. Highlights of the sunlit eight-room interior include lustrous oak hardwood floors, elegant crown moldings, a wood-burning fireplace and generously-sized rooms throughout. Manicured grounds are enhanced by a paver walkway and a spacious rear paver patio for outdoor dining and entertaining. The in-ground pool is fenced and surrounded by a patio for lounging, while the adjacent pool house provides ample storage options. A covered entrance frames the front door edged by sidelights, creating an inviting introduction to the wide foyer flanked by the formal living and dining rooms. To the left of the foyer, the living room is appointed with crown moldings and hardwood floors. The spacious dining room also presents hardwood floors and crown moldings as well as chair rails. Spanning the rear of the home is an open concept kitchen and family room. The updated granite and cherry gourmet kitchen features stainless steel appliances, recessed lighting, a built-in desk and a dining area featuring sliding French doors to the paver patio. This living space continues in the family room anchored by a raised hearth brick fireplace. Additional design elements in the family room are half bead board walls, a skylight and large bow window. The entire kitchen and family room present hardwood floors for a sense of continuity. Completing the first floor is a powder room updated in 2012 and a convenient laundry room. Upstairs, a private master suite is connected to an upgraded master bath. Three additional bedrooms on the second story share another updated full bath with a double sink vanity. Additional living space on the finished lower level is arranged with carpeted recreation and exercise rooms. Mechanical workings of the home include natural gas heating with an integrated humidifer on the furnace, central air conditioning, generator wiring, security system, private septic and municipal water. Tewksbury Township in Hunterdon County contains the historic villages of Mountainville and Oldwick. These hamlets boast a charming mixture of Victorian, Federal, New England and Georgian style homes. Interstate highways 78 and 287 are nearby, providing travel to cosmopolitan centers and corporate hubs. The proximity of the interstates brings most metropolitan international airports within 45 minutes to two hours travel time. The Country Cottages to Luxury Living Collection One of the Top 3 Selling Weichert Agents Company-Wide 2010-2011; 4th in NJ Company-Wide 2012* UNEQUALLED RESULTS FOR NINE CONSECUTIVE YEARS #1 Selling Agent in Hunterdon County 2004 to 2012** #1 Selling Agent in the 17 Office Region 2012; #1 Selling Agent in the 23 Office Region 2004-2010 "Selling at a higher standard. Experience the Difference. *For Closed Dollar Volume **For Closed Dollar Volume Single family residential homes per the Garden State Multiple Listing Service. For Weichert Realtors Closed Dollar
This property is off market, which means it's not currently listed for sale or rent on Zillow. This may be different from what's available on other websites or public sources.
