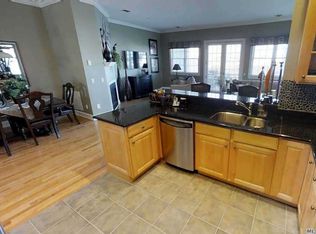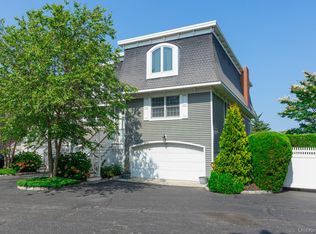Sold for $1,150,000
$1,150,000
21 Salt Meadow Road #21, Babylon, NY 11702
3beds
2,700sqft
Condominium, Residential
Built in 2003
-- sqft lot
$1,204,400 Zestimate®
$426/sqft
$5,652 Estimated rent
Home value
$1,204,400
$1.08M - $1.35M
$5,652/mo
Zestimate® history
Loading...
Owner options
Explore your selling options
What's special
Luxurious and completely renovated waterfront townhouse in the desirable Bridgeview condo. Totaling over 2700 sqft., this home is an entertainers paradise featuring an open floor plan and seamless access to both indoor and outdoor entertaining. Updated chef's kitchen w/white shaker cabinets, quartz countertops, new appliances, and high-end finishes opens to a large living/dining area with stunning water views, updated fireplace, high ceilings, and custom mill work. Renovated and chic washroom in addition to an en suite bedroom with additional updated full bath and french doors complete the first floor. Continue upstairs to 2 additional en-suite bedrooms including a luxurious master suite with custom WIC, fireplace, waterfront balcony, and mill work. Opulent new master bathroom is a true highlight featuring exquisite ship lap complemented by high-end finishes and luxurious jacuzzi tub. Additional features are CAC, 8-zone heating (includes garage), XL/heated 2-car garage, upstairs laundry, brand new recessed LED hi-hats throughout, 30' deeded boat slip (incl. in taxes & common charges), security cameras throughout, two outdoor living areas with year round water views, and a brand new blue stone patio all complemented by no flood insurance! Experience the epitome of Long Island nautical living with all that the Village of Babylon and Great South Bay have to offer!, Additional information: Appearance:Pristine
Zillow last checked: 8 hours ago
Listing updated: February 28, 2025 at 09:26am
Listed by:
Matthew J. Simeti 516-741-4333,
Signature Premier Properties 516-741-4333
Bought with:
Matthew B. Arnold, 30AR0868381
Netter Real Estate Inc
Victoria McMillan, 10401386064
Netter Real Estate Inc
Source: OneKey® MLS,MLS#: L3569108
Facts & features
Interior
Bedrooms & bathrooms
- Bedrooms: 3
- Bathrooms: 4
- Full bathrooms: 3
- 1/2 bathrooms: 1
Bedroom 1
- Description: First floor en-suite bedroom with french doors
- Level: First
Bedroom 2
- Description: Second floor guest en-suite with updated bathroom
- Level: Second
Bathroom 1
- Description: Updated en-suite bathroom to Bedroom #1
- Level: First
Bathroom 2
- Description: Updated en-suite bathroom to guest bedroom #2
- Level: Second
Bathroom 3
- Description: Exquisite master bathroom with ship lap, high-end finishes, and jacuzzi tub
- Level: Second
Other
- Description: Completely renovated master suite with custom walk in closet, luxurious en-suite bath, and mill work
- Level: Second
Other
- Description: Renovated and chic washroom
- Level: First
Other
- Description: On the lower level there is a large storage area with access from the heated 2-car garage.
- Level: Basement
Dining room
- Description: Dining area with high ceilings off of eat in kitchen
- Level: First
Living room
- Description: Large living room off of open kitchen with high ceilings, fireplace, and millwork
- Level: First
Heating
- Forced Air
Cooling
- Central Air
Appliances
- Included: Convection Oven, Cooktop, Dishwasher, Dryer, ENERGY STAR Qualified Appliances, Freezer, Microwave, Refrigerator, Washer, Gas Water Heater
Features
- Smart Thermostat, Cathedral Ceiling(s), Eat-in Kitchen, Entrance Foyer, First Floor Bedroom, Primary Bathroom, Ceiling Fan(s), Chandelier
- Flooring: Hardwood
- Doors: ENERGY STAR Qualified Doors
- Windows: Double Pane Windows, ENERGY STAR Qualified Windows, Insulated Windows, Blinds, Drapes, Skylight(s), Floor to Ceiling Windows
- Basement: See Remarks,Partial
- Attic: None
- Number of fireplaces: 2
Interior area
- Total structure area: 2,700
- Total interior livable area: 2,700 sqft
Property
Parking
- Total spaces: 2
- Parking features: Attached, Garage Door Opener
- Garage spaces: 2
Features
- Levels: Two
- Patio & porch: Patio
- Exterior features: Mailbox
- Has view: Yes
- View description: Bridge(s), Water
- Has water view: Yes
- Water view: Water
- Waterfront features: Beach Access, Waterfront, Water Access
Lot
- Size: 2,256 sqft
- Features: Sprinklers In Front, Sprinklers In Rear
Details
- Parcel number: 0102019000300016046
Construction
Type & style
- Home type: Condo
- Property subtype: Condominium, Residential
- Attached to another structure: Yes
Materials
- Energy Star, Shingle Siding
Condition
- Year built: 2003
- Major remodel year: 2024
Details
- Builder model: Bridgeview
Utilities & green energy
- Water: Public
- Utilities for property: Trash Collection Public
Community & neighborhood
Security
- Security features: Fire Sprinkler System, Security System, Video Cameras
Location
- Region: Babylon
- Subdivision: Bridgeview
HOA & financial
HOA
- Has HOA: Yes
- HOA fee: $500 monthly
- Amenities included: Trash
- Services included: Sewer, Trash, Maintenance Structure, Other, Snow Removal
Other
Other facts
- Listing agreement: Exclusive Right To Sell
Price history
| Date | Event | Price |
|---|---|---|
| 2/26/2025 | Sold | $1,150,000-4.1%$426/sqft |
Source: | ||
| 12/31/2024 | Pending sale | $1,199,000$444/sqft |
Source: | ||
| 9/10/2024 | Price change | $1,199,000-6%$444/sqft |
Source: | ||
| 7/31/2024 | Listed for sale | $1,275,000+34.2%$472/sqft |
Source: | ||
| 6/27/2023 | Sold | $950,000+12.1%$352/sqft |
Source: | ||
Public tax history
Tax history is unavailable.
Neighborhood: 11702
Nearby schools
GreatSchools rating
- 6/10Babylon Memorial Grade SchoolGrades: 3-6Distance: 1.3 mi
- 7/10Babylon Junior Senior High SchoolGrades: 7-12Distance: 1 mi
- NABabylon Elementary SchoolGrades: K-2Distance: 1.5 mi
Schools provided by the listing agent
- Elementary: Babylon Elementary School
- Middle: Babylon Junior-Senior High School
- High: Babylon Junior-Senior High School
Source: OneKey® MLS. This data may not be complete. We recommend contacting the local school district to confirm school assignments for this home.
Get a cash offer in 3 minutes
Find out how much your home could sell for in as little as 3 minutes with a no-obligation cash offer.
Estimated market value
$1,204,400

