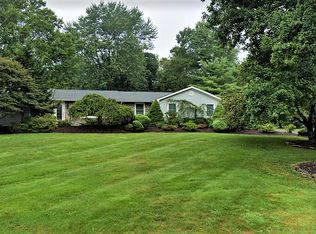Sitting majestically on over 1 acre of resort like grounds on quiet cul-de-sac, this gorgeous Colonial has it all! Enter into the expansive Foyer with Formal Living and Dining Rooms on either side. Through to beautifully crafted Kitchen with high end appliance, Breakfast area and separate Sun Room. This level also offers a huge Family Room with gas fireplace, bright Office and Powder Room. The 2nd floor Master has dressing area, ample closets and luxurious en suite. 3 more Bedrooms include a 2nd Suite with Full Bath. Laundry Room and 3rd Bath complete this level. Incredible finished Basement with Media Room, Custom Bar area, Games Room, Gym, Full Bath and Sauna. This beautiful property also includes an expansive Patio with full outdoor Kitchen, salt water Pool, Fireplace and Waterfall.
This property is off market, which means it's not currently listed for sale or rent on Zillow. This may be different from what's available on other websites or public sources.
