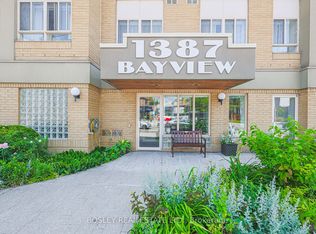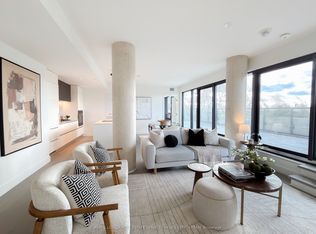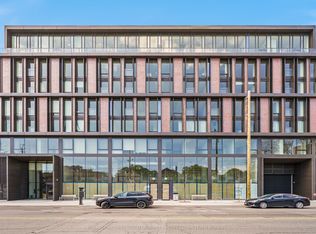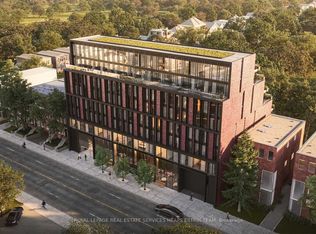This Re-Imagined Detached South Leaside 4+1 Bdrm, 3 Bath Home Is Steps To Bayview On A Quiet St. A Complete Renovation And Addition Gives This Classic Home A Contemporary Open Feel W/Thoughtful & Creative Features That Turn This Home Into A Bright, Modern, Airy, Family Retreat. W/O To An Inspiring Low Maintenance Backyard With Patio & Lights For Entertaining. Detached Garage W/Workshop Provides Storage & Parking. Steps To Local Amenities And Schools Make This A Once In A Life Time Opportunity.
This property is off market, which means it's not currently listed for sale or rent on Zillow. This may be different from what's available on other websites or public sources.



