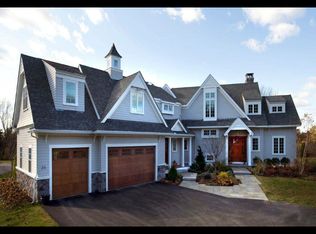Stunning, custom Colonial, with 5 Star energy rating and solar panels, located in one of Wayland's finest neighborhoods. Impressive millwork highlights the open floor plan and 12' ceilings. The kitchen is truly the heart of this home with white inset cabinets, stainless appliances, walk-in pantry, and stylish center island. Gather in the family room with coffered ceilings and wood-burning fireplace. The sunroom brings outdoors in and a separate home office makes for a great work from home environment. First floor master suite features integrated walk-in closet and spacious luxe bath with radiant heating flooring. Second floor features 3 large bedrooms suites with walk-in closets and bonus unfinished space. The expansive, unfinished, walk-out lower level offers plumbing for a future bath and excellent potential for expansion. Located minutes from town center, bike path, country clubs, and highly rated Wayland schools!
This property is off market, which means it's not currently listed for sale or rent on Zillow. This may be different from what's available on other websites or public sources.
