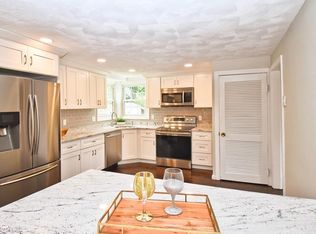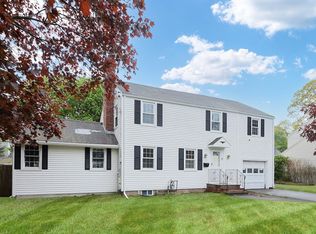Sold for $971,000
$971,000
21 Sagamore Rd, Arlington, MA 02476
3beds
1,425sqft
Single Family Residence
Built in 1948
6,573 Square Feet Lot
$995,200 Zestimate®
$681/sqft
$3,995 Estimated rent
Home value
$995,200
$916,000 - $1.08M
$3,995/mo
Zestimate® history
Loading...
Owner options
Explore your selling options
What's special
Meticulous, classic, timeless — these are just a few thoughts that will come to mind as you arrive at this Heights gem! An incredibly friendly neighborhood will greet you while picture-perfect curb appeal welcomes you inside a local builder's own pride & joy. Gutted & reimagined in 2011, quality craftsmanship shines throughout the open-concept design to allow you to focus on enjoying casual, everyday moments. Cherry floors span the main level, complete w/a living room w/fireplace followed by a dining area, then the kitchen - boasting an island, granite counters, & Electrolux appliances. Just down the hall, find a 1/2 bath/laundry room along w/access to enjoy the rear deck, patio, & a lush green, flat yard! Upstairs, find a stylishly soothing bathroom followed by 3 airy bedrooms including a primary suite w/custom closets & cathedral ceilings. Ripe w/opportunity, the yet-to-be-finished lower level offers you endless possibilities while central air conditioning & a garage seal the deal!
Zillow last checked: 8 hours ago
Listing updated: September 21, 2024 at 01:19pm
Listed by:
Julie Gibson 781-771-5760,
Gibson Sotheby's International Realty 781-648-3500
Bought with:
Zhiqiang Zhang
Fairview Partners International LLC
Source: MLS PIN,MLS#: 73268940
Facts & features
Interior
Bedrooms & bathrooms
- Bedrooms: 3
- Bathrooms: 2
- Full bathrooms: 1
- 1/2 bathrooms: 1
- Main level bathrooms: 1
Primary bedroom
- Features: Closet/Cabinets - Custom Built, Flooring - Wall to Wall Carpet, Remodeled, Half Vaulted Ceiling(s)
- Level: Second
Bedroom 2
- Features: Closet, Flooring - Wall to Wall Carpet
- Level: Second
Bedroom 3
- Level: Second
Primary bathroom
- Features: No
Bathroom 1
- Features: Bathroom - Half, Flooring - Stone/Ceramic Tile
- Level: Main,First
Bathroom 2
- Features: Bathroom - Full, Bathroom - Tiled With Tub & Shower, Flooring - Stone/Ceramic Tile, Remodeled
- Level: Second
Dining room
- Features: Flooring - Hardwood, Open Floorplan, Remodeled
- Level: Main,First
Kitchen
- Features: Flooring - Hardwood, Countertops - Stone/Granite/Solid, Kitchen Island, Cabinets - Upgraded, Exterior Access, Open Floorplan, Remodeled, Stainless Steel Appliances, Gas Stove, Lighting - Pendant
- Level: First
Living room
- Features: Flooring - Hardwood, Open Floorplan, Remodeled
- Level: Main,First
Heating
- Forced Air, Natural Gas
Cooling
- Central Air
Appliances
- Included: Gas Water Heater, Range, Dishwasher, Refrigerator, Washer, Dryer
- Laundry: Flooring - Stone/Ceramic Tile, Main Level, Remodeled, Washer Hookup, First Floor
Features
- Flooring: Tile, Carpet, Hardwood
- Windows: Insulated Windows
- Basement: Full
- Number of fireplaces: 1
- Fireplace features: Living Room
Interior area
- Total structure area: 1,425
- Total interior livable area: 1,425 sqft
Property
Parking
- Total spaces: 3
- Parking features: Attached, Paved Drive, Off Street
- Attached garage spaces: 1
- Uncovered spaces: 2
Accessibility
- Accessibility features: No
Features
- Patio & porch: Deck, Patio
- Exterior features: Deck, Patio, Professional Landscaping
Lot
- Size: 6,573 sqft
Details
- Parcel number: M:182.0 B:0003 L:0004,332125
- Zoning: R1
Construction
Type & style
- Home type: SingleFamily
- Architectural style: Colonial
- Property subtype: Single Family Residence
Materials
- Frame
- Foundation: Stone
- Roof: Shingle
Condition
- Year built: 1948
Utilities & green energy
- Electric: Circuit Breakers, 200+ Amp Service
- Sewer: Public Sewer
- Water: Public
- Utilities for property: for Gas Range, Washer Hookup
Community & neighborhood
Community
- Community features: Public Transportation, Park, Walk/Jog Trails, Conservation Area, Public School, T-Station
Location
- Region: Arlington
- Subdivision: Arlmont
Other
Other facts
- Road surface type: Paved
Price history
| Date | Event | Price |
|---|---|---|
| 9/19/2024 | Sold | $971,000+2.3%$681/sqft |
Source: MLS PIN #73268940 Report a problem | ||
| 7/24/2024 | Listed for sale | $949,000+188.4%$666/sqft |
Source: MLS PIN #73268940 Report a problem | ||
| 11/12/2010 | Sold | $329,000$231/sqft |
Source: Public Record Report a problem | ||
| 10/16/2010 | Listed for sale | $329,000$231/sqft |
Source: Robert Bowes #71150557 Report a problem | ||
Public tax history
| Year | Property taxes | Tax assessment |
|---|---|---|
| 2025 | $10,534 +5.7% | $978,100 +4% |
| 2024 | $9,962 +4.7% | $940,700 +10.9% |
| 2023 | $9,511 +4.7% | $848,400 +6.7% |
Find assessor info on the county website
Neighborhood: 02476
Nearby schools
GreatSchools rating
- 8/10Dallin Elementary SchoolGrades: K-5Distance: 0.5 mi
- 9/10Ottoson Middle SchoolGrades: 7-8Distance: 1.2 mi
- 10/10Arlington High SchoolGrades: 9-12Distance: 1.8 mi
Schools provided by the listing agent
- Elementary: Dallin
- Middle: Gibbs/Ottoson
- High: Arlington High
Source: MLS PIN. This data may not be complete. We recommend contacting the local school district to confirm school assignments for this home.
Get a cash offer in 3 minutes
Find out how much your home could sell for in as little as 3 minutes with a no-obligation cash offer.
Estimated market value$995,200
Get a cash offer in 3 minutes
Find out how much your home could sell for in as little as 3 minutes with a no-obligation cash offer.
Estimated market value
$995,200

