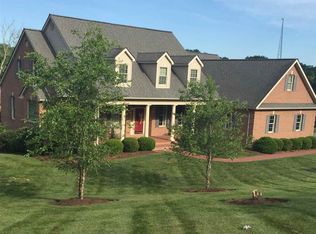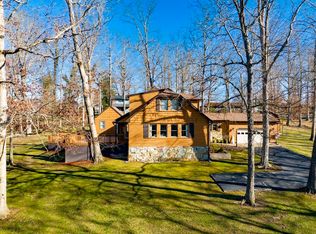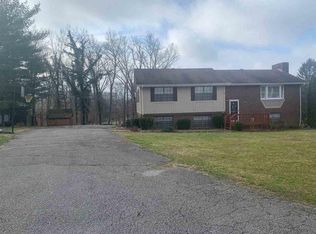
Sold for $450,000 on 04/28/25
Street View
$450,000
21 Saddleburn Rd, Grayson, KY 41143
1beds
0baths
--sqft
Single Family Residence
Built in ----
-- sqft lot
$455,100 Zestimate®
$--/sqft
$1,392 Estimated rent
Home value
$455,100
Estimated sales range
Not available
$1,392/mo
Zestimate® history
Loading...
Owner options
Explore your selling options
What's special
Zillow last checked: 8 hours ago
Listing updated: August 29, 2025 at 12:07am
Listed by:
Skyler Lewis 606-548-3498,
Dream Maker Realty, LLC
Bought with:
Skyler Lewis, 281262
Dream Maker Realty, LLC
Source: Imagine MLS,MLS#: 25008844
Facts & features
Interior
Bedrooms & bathrooms
- Bedrooms: 1
- Bathrooms: 0
Primary bedroom
- Level: First
Cooling
- Other
Features
- Flooring: Other
- Has basement: No
Interior area
- Total structure area: 0
- Finished area above ground: 0
- Finished area below ground: 0
Property
Features
- Levels: One
- Has view: Yes
- View description: Other
Details
- Parcel number: 103000012300
Construction
Type & style
- Home type: SingleFamily
- Property subtype: Single Family Residence
Materials
- Vinyl Siding
- Foundation: Block
Condition
- New construction: No
Utilities & green energy
- Sewer: Septic Tank
- Water: Public
Community & neighborhood
Location
- Region: Grayson
- Subdivision: Rural
Price history
| Date | Event | Price |
|---|---|---|
| 4/28/2025 | Sold | $450,000-2.2% |
Source: | ||
| 3/11/2025 | Listed for sale | $459,900+24.3% |
Source: | ||
| 12/12/2022 | Sold | $370,000-10.8% |
Source: | ||
| 11/12/2022 | Contingent | $415,000 |
Source: AABR #53844 Report a problem | ||
| 8/23/2022 | Listed for sale | $415,000 |
Source: | ||
Public tax history
| Year | Property taxes | Tax assessment |
|---|---|---|
| 2022 | $1,903 +0.4% | $220,000 +2.3% |
| 2021 | $1,896 -0.3% | $215,000 |
| 2020 | $1,901 +0.3% | $215,000 |
Find assessor info on the county website
Neighborhood: 41143
Nearby schools
GreatSchools rating
- 5/10Prichard Elementary SchoolGrades: PK-5Distance: 1.9 mi
- 7/10East Carter Middle SchoolGrades: 6-8Distance: 1.7 mi
- 8/10East Carter County High SchoolGrades: 9-12Distance: 2.5 mi
Schools provided by the listing agent
- Elementary: Olive Hill
- Middle: West Carter
- High: West Carter
Source: Imagine MLS. This data may not be complete. We recommend contacting the local school district to confirm school assignments for this home.

Get pre-qualified for a loan
At Zillow Home Loans, we can pre-qualify you in as little as 5 minutes with no impact to your credit score.An equal housing lender. NMLS #10287.

