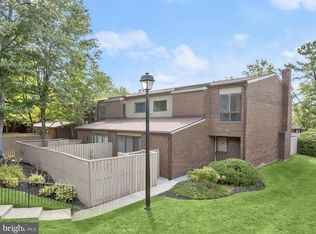Welcome to 21 Saddle Court in Annen Woods, one of the most desirable condominium communities in Pikesville! This beautiful townhouse, nestled in a secluded cul-de-sac is waiting for you ! It 's turn key ready, having been just freshly painted and professionally decorated. This home offers spacious rooms throughout. The main floor's living-dining area opens up to a large and private fenced patio (one of two) perfect for entertaining! A large kitchen and breakfast area, with easy access to the laundry room, sits between the living/ dining rooms and a den that boasts cathedral ceilings and a pair of glass sliding doors that open up to a beautifully landscaped fenced patio. The primary bedroom suite also has cathedral ceilings, a pair of large windows that let plenty of natural light in, and a large walk -in closet and dressing area with a full bathroom . Two other nice sized bedrooms share a full bathroom, are also located on the second floor. The condo association fees include: pool and tennis membership, access to the club house , gate security, landscaping, snow removal and many other amenities. Just up the road from I695 , Hospitals, restaurants and retail stores. You better come soon , this beauty will not be around for long! !
This property is off market, which means it's not currently listed for sale or rent on Zillow. This may be different from what's available on other websites or public sources.


