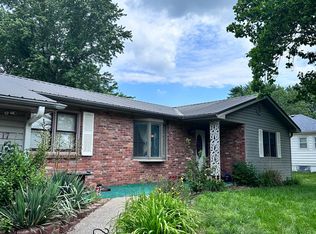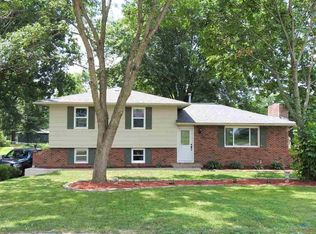Remodeled house with tons of space, newly finished basement hosts great room with fireplace and bedroom (non-conforming). Large remodeled kitchen includes appliances, newer flooring, paint, fixtures. Huge backyard with two storage sheds and fenced yard. Two car garage
This property is off market, which means it's not currently listed for sale or rent on Zillow. This may be different from what's available on other websites or public sources.

