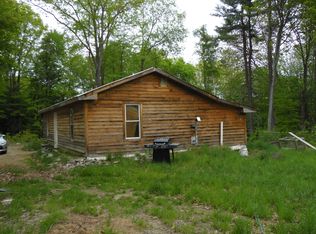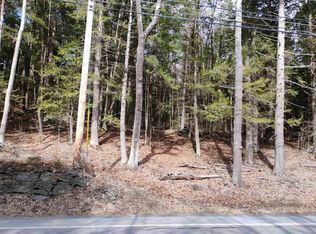Ideal Location just off the paved road and only 4 miles to Putney village sits this single level home in need of TLC and some work but well worth the effort. 2.67 acres of level mostly open land with a huge yard, two raised bed gardens, plenty of room for larger gardens, views over the adjacent apple orchard and the Connecticut River valley to the hills of NH, storage shed and towering hardwood trees. A great yard for kids and animals. The home was originally built in 1970 but had a 2 bedroom addition added in 2004. House features include: large open concept living/dining with wood floors and woodstove hookup, 13 X 15 master bedroom, bonus room and access to 12 X 20 Deck off Kitchen for summer cookouts. Septic system may need a new leach field. Owner to verify and obtain estimate for replacement system/Leach area.
This property is off market, which means it's not currently listed for sale or rent on Zillow. This may be different from what's available on other websites or public sources.

