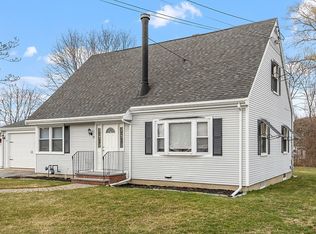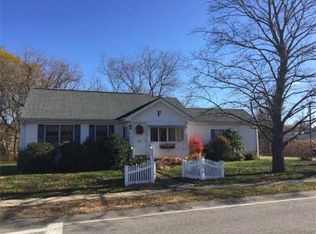Sold for $567,000
$567,000
21 S Hampton Rd, Amesbury, MA 01913
3beds
1,312sqft
Single Family Residence
Built in 1952
0.51 Acres Lot
$575,600 Zestimate®
$432/sqft
$3,608 Estimated rent
Home value
$575,600
$524,000 - $633,000
$3,608/mo
Zestimate® history
Loading...
Owner options
Explore your selling options
What's special
Starting out or downsizing? This sweet ranch offers single-level living in the heart of Amesbury, moments from all the amenities! Head to the shops and restaurants downtown, to Cider Hill Farm or to the gorgeous local trail system--all in time to enjoy the Fall! Cozy and charming, this three bedroom, two bathroom home is bright and cheerful, offering a full basement and outstanding outdoor space for relaxing and entertaining. Light a crackling fire in the living room fireplace, or snuggle up with a blanket and a good book on the three-season porch--the options here are endless. Make your appointment today! Offers, if any, due on Wednesday, Oct 9 at noon. Please submit in one pdf--not dotloop. Thank you.
Zillow last checked: 8 hours ago
Listing updated: December 05, 2024 at 06:38am
Listed by:
Liz Ruccio 978-873-3348,
Lamacchia Realty, Inc. 978-463-4322
Bought with:
Christopher Buono
All Things Real Estate, Inc.
Source: MLS PIN,MLS#: 73298427
Facts & features
Interior
Bedrooms & bathrooms
- Bedrooms: 3
- Bathrooms: 2
- Full bathrooms: 2
- Main level bathrooms: 1
- Main level bedrooms: 3
Primary bedroom
- Features: Bathroom - 3/4, Ceiling Fan(s), Closet, Flooring - Laminate, Window(s) - Picture
- Level: Main,First
- Area: 330
- Dimensions: 22 x 15
Bedroom 2
- Features: Ceiling Fan(s), Closet, Flooring - Hardwood
- Level: Main,First
- Area: 180
- Dimensions: 12 x 15
Bedroom 3
- Features: Ceiling Fan(s), Closet
- Level: Main,First
- Area: 121
- Dimensions: 11 x 11
Bathroom 1
- Features: Bathroom - Full, Bathroom - With Tub & Shower, Flooring - Stone/Ceramic Tile, Pedestal Sink
- Level: Main,First
- Area: 48
- Dimensions: 8 x 6
Bathroom 2
- Features: Bathroom - 3/4, Bathroom - Tiled With Shower Stall, Flooring - Stone/Ceramic Tile, Pedestal Sink
- Level: First
- Area: 32
- Dimensions: 8 x 4
Kitchen
- Features: Flooring - Vinyl, Slider, Peninsula
- Level: Main,First
- Area: 198
- Dimensions: 11 x 18
Living room
- Features: Closet, Flooring - Hardwood, Window(s) - Picture
- Level: Main,First
- Area: 266
- Dimensions: 14 x 19
Heating
- Baseboard, Natural Gas
Cooling
- Central Air
Appliances
- Included: Gas Water Heater
- Laundry: Main Level, First Floor
Features
- Slider
- Flooring: Concrete
- Basement: Full,Sump Pump,Concrete,Unfinished
- Number of fireplaces: 1
- Fireplace features: Living Room
Interior area
- Total structure area: 1,312
- Total interior livable area: 1,312 sqft
Property
Parking
- Total spaces: 3
- Parking features: Paved Drive
- Uncovered spaces: 3
Features
- Patio & porch: Porch - Enclosed
- Exterior features: Porch - Enclosed, Rain Gutters
Lot
- Size: 0.51 Acres
- Features: Level
Details
- Parcel number: M:26 B:0082,3665459
- Zoning: R8
Construction
Type & style
- Home type: SingleFamily
- Architectural style: Ranch
- Property subtype: Single Family Residence
Materials
- Frame
- Foundation: Block
- Roof: Shingle
Condition
- Year built: 1952
Utilities & green energy
- Electric: 100 Amp Service
- Sewer: Public Sewer
- Water: Public
Community & neighborhood
Community
- Community features: Public Transportation, Shopping, Park, Walk/Jog Trails, Bike Path, Highway Access, Public School
Location
- Region: Amesbury
Price history
| Date | Event | Price |
|---|---|---|
| 12/4/2024 | Sold | $567,000+18.1%$432/sqft |
Source: MLS PIN #73298427 Report a problem | ||
| 10/11/2024 | Contingent | $480,000$366/sqft |
Source: MLS PIN #73298427 Report a problem | ||
| 10/3/2024 | Listed for sale | $480,000+50%$366/sqft |
Source: MLS PIN #73298427 Report a problem | ||
| 5/30/2006 | Sold | $320,000+168.9%$244/sqft |
Source: Public Record Report a problem | ||
| 9/29/1994 | Sold | $119,000$91/sqft |
Source: Public Record Report a problem | ||
Public tax history
| Year | Property taxes | Tax assessment |
|---|---|---|
| 2025 | $7,538 +5.7% | $492,700 +8% |
| 2024 | $7,133 +2.6% | $456,100 +7.2% |
| 2023 | $6,953 | $425,500 |
Find assessor info on the county website
Neighborhood: 01913
Nearby schools
GreatSchools rating
- NAAmesbury Elementary SchoolGrades: PK-4Distance: 0.1 mi
- 5/10Amesbury Middle SchoolGrades: 5-8Distance: 1.2 mi
- 6/10Amesbury High SchoolGrades: 9-12Distance: 1.2 mi
Schools provided by the listing agent
- Elementary: Shay/Cashman
- Middle: Amesbury Middle
- High: Amesbury High
Source: MLS PIN. This data may not be complete. We recommend contacting the local school district to confirm school assignments for this home.
Get a cash offer in 3 minutes
Find out how much your home could sell for in as little as 3 minutes with a no-obligation cash offer.
Estimated market value$575,600
Get a cash offer in 3 minutes
Find out how much your home could sell for in as little as 3 minutes with a no-obligation cash offer.
Estimated market value
$575,600

