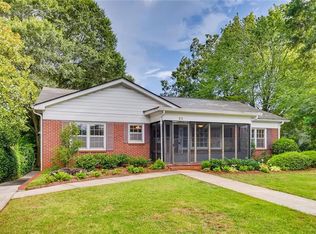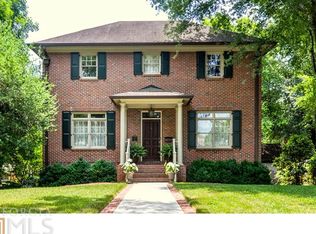This is a rare opportunity to experience a piece of history holding the enjoyment of the past, present & future. Many original features blended with a modern renovation give this home spacious family living. The circular pool adds a summer centerpiece for family fun to private backyard oasis. Step out on the Juliet balcony from the french doors of master suite & enjoy morning coffee or evening cocktails. Large deck off the great room gives another way to bask in the beauty of the outdoors. Located within easy walking distance to restaurants, music venue, shops & more. Close to The Museum School (attendance by lottery) St Thomas More, Padeia, CDC, Emory, Agnes Scott, Dekalb Farmers' Market, I-285.
This property is off market, which means it's not currently listed for sale or rent on Zillow. This may be different from what's available on other websites or public sources.

