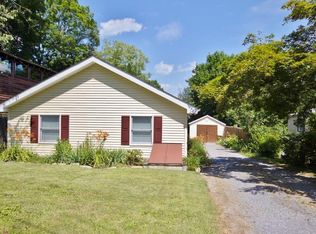Move in ready. This adorable ranch home is pure perfection and ready to make yours today. Large family room with new engineered floors and vaulted ceilings is perfect for entertaining, large master Br offers new carpet and new doors out onto new composite deck which overlooks parklike yard and barn. Basement offers full bath and plenty of room for office space which is quiet and private when working from home. Also included in the sale is an additional lot which offers privacy and give you so much more space to roam.
This property is off market, which means it's not currently listed for sale or rent on Zillow. This may be different from what's available on other websites or public sources.
