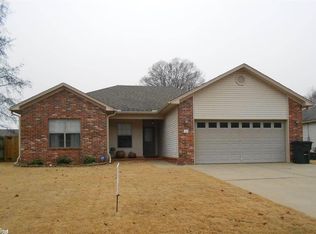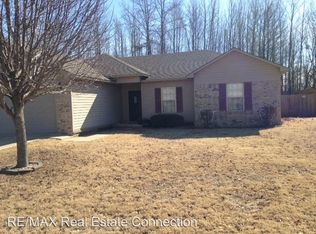Closed
$234,000
21 Ryleigh Cir, Cabot, AR 72023
3beds
1,600sqft
Single Family Residence
Built in 2004
-- sqft lot
$234,100 Zestimate®
$146/sqft
$1,490 Estimated rent
Home value
$234,100
$204,000 - $269,000
$1,490/mo
Zestimate® history
Loading...
Owner options
Explore your selling options
What's special
Your Search Ends Here! This home Exudes Elegance offers an Open Floor Plan Dream Oversized Kitchen with Abundant Storage, Breakfast Bar, Dining Area ideal for your family and friends. Large Primary Bedroom and Bathroom Suite double vanities and closets, Large Jacuzzi tub. Split floor plan including Separate Office Space and Laundry Room. Spacious fully fenced backyard with covered patio. All located on a corner lot in a quaint neighborhood near the freeway and convenient to all.
Zillow last checked: 8 hours ago
Listing updated: June 26, 2025 at 07:16am
Listed by:
Stacy O'Gary 501-804-3582,
RE/MAX Real Estate Connection
Bought with:
Nicole Hynes, AR
PorchLight Realty
Source: CARMLS,MLS#: 24044564
Facts & features
Interior
Bedrooms & bathrooms
- Bedrooms: 3
- Bathrooms: 2
- Full bathrooms: 2
Dining room
- Features: Eat-in Kitchen, Breakfast Bar
Heating
- Natural Gas
Cooling
- Electric
Appliances
- Included: Free-Standing Range, Microwave, Electric Range, Surface Range, Dishwasher
- Laundry: Laundry Room
Features
- Breakfast Bar, Primary Bedroom/Main Lv, 3 Bedrooms Same Level
- Flooring: Carpet, Wood
- Has fireplace: Yes
- Fireplace features: Gas Starter
Interior area
- Total structure area: 1,600
- Total interior livable area: 1,600 sqft
Property
Parking
- Total spaces: 2
- Parking features: Garage, Two Car, Garage Door Opener, Garage Faces Side, Garage Faces Rear
- Has garage: Yes
Features
- Levels: One
- Stories: 1
- Fencing: Full
Lot
- Dimensions: 119.8 x 85 x 95 x 60 x 35.36
- Features: Level, Corner Lot, Subdivided
Details
- Parcel number: 72143038000
Construction
Type & style
- Home type: SingleFamily
- Architectural style: Traditional
- Property subtype: Single Family Residence
Materials
- Brick, Metal/Vinyl Siding
- Foundation: Slab
- Roof: Shingle
Condition
- New construction: No
- Year built: 2004
Utilities & green energy
- Electric: Electric-Co-op
- Gas: Gas-Natural
- Sewer: Public Sewer
- Water: Public
- Utilities for property: Natural Gas Connected
Community & neighborhood
Location
- Region: Cabot
- Subdivision: MATTIE LEIGH
HOA & financial
HOA
- Has HOA: No
Other
Other facts
- Road surface type: Paved
Price history
| Date | Event | Price |
|---|---|---|
| 6/18/2025 | Sold | $234,000-1.5%$146/sqft |
Source: | ||
| 2/11/2025 | Price change | $237,500-1%$148/sqft |
Source: | ||
| 1/17/2025 | Price change | $239,9000%$150/sqft |
Source: | ||
| 12/13/2024 | Listed for sale | $240,000+61.1%$150/sqft |
Source: | ||
| 7/16/2012 | Sold | $149,000-1.9%$93/sqft |
Source: Agent Provided Report a problem | ||
Public tax history
| Year | Property taxes | Tax assessment |
|---|---|---|
| 2024 | $1,421 | $27,920 |
| 2023 | $1,421 | $27,920 |
| 2022 | $1,421 | $27,920 |
Find assessor info on the county website
Neighborhood: 72023
Nearby schools
GreatSchools rating
- 9/10Westside Elementary SchoolGrades: PK-4Distance: 0.8 mi
- 6/10Cabot Junior High SouthGrades: 7-8Distance: 1.5 mi
- 8/10Cabot High SchoolGrades: 9-12Distance: 2.2 mi

Get pre-qualified for a loan
At Zillow Home Loans, we can pre-qualify you in as little as 5 minutes with no impact to your credit score.An equal housing lender. NMLS #10287.
Sell for more on Zillow
Get a free Zillow Showcase℠ listing and you could sell for .
$234,100
2% more+ $4,682
With Zillow Showcase(estimated)
$238,782
