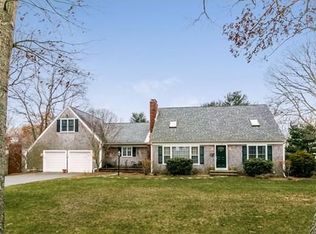On a street lined w/conservation land, a spacious Cape in downtown Falmouth, awaits. Two-car garage opens to a mudroom built-in bench seating. Warm kitchen offers granite countertops, soft-close cabinetry, wine fridge, Bosch dishwasher, island seating & room for informal dining. Off kitchen: formal dining room, powder room w/pedestal sink, and family room with access to one of two brick patios for outside gatherings. Living room features wood fireplace, ample entertaining space & hardwood flooring throughout. 4 bedrooms up, incl. sizable primary bedroom, w/private bath, dual vanity and tub & shower combo. A 2nd full bath offers privacy to others. Over-sized bonus family room, accessible through a bedroom, perfect for entertaining, houses the washer & dryer. More room in the finished half of the lower level. Expansive yard w/mature plantings, partial fencing, outdoor rinsing station & circular brick patio. Close to schools, shopping, beaches, restaurants & hospital.
This property is off market, which means it's not currently listed for sale or rent on Zillow. This may be different from what's available on other websites or public sources.
