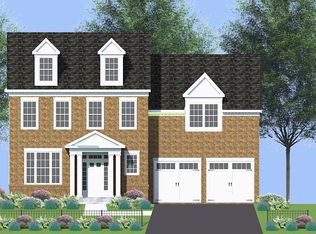Foxlane homes is proud to introduce it's newest luxury, single family home community, Warwick Mill! Warwick Mill is a private neighborhood with included yard maintenance, walking trails, and playground located in the award-winning Central Bucks School District, minutes to downtown Doylestown and surrounded by Dark Hollow Park and Neshaminy Creek. This homesite of the month packages all of our most popular options giving you an exceptionally appointed home! Craftsman front elevation, finished basement with powder room, Gourmet kitchen with upgraded granite or quartz counter tops, painted cabinetry with soft close doors and drawers, tile backsplash, and farmhouse sink, rear Trex deck, gas fireplace, hardwood flooring on the main level,upgraded molding in dining room, oak staircase, tray ceiling in Owner's bedroom,frameless glass shower door in Owner's bath, 12x24 tile in all bathrooms, and upgraded electrical package are all included and ready for an August/September delivery! Now selling off site from our Greenbrier Preserve community in Chalfont, PA. Please visit our fully decorated Chapel Hill home open daily from 11AM-5PM for more information on the four floor plans available within the community. GPS Address 3559 Pickertown Rd Chalfont, PA 18914. Photos are of decorated model home and reflect additional upgrade options..
This property is off market, which means it's not currently listed for sale or rent on Zillow. This may be different from what's available on other websites or public sources.

