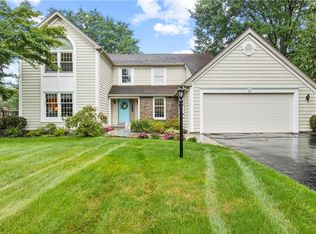Welcome to this 5 bedroom 3.5 bath meticulously maintained home in Penfield. Enjoy preparing meals in the large kitchen. Cozy up by the wood burning fire place in the family room. Plenty of entertaining space can be found on the first floor and the partially finished basement. The first floor bedroom can be used as a guest room or in-law quarters and has a full bath attached. The second floor features a large master suite with a walk-in closet. Three additional bedrooms can be found on the second floor. Plenty of space to entertain on the back deck. Updates include tear off roof and replaced 5 skylights in 2017, hot water tank 2019. Delayed Negotiations until 10/5 at 4pm
This property is off market, which means it's not currently listed for sale or rent on Zillow. This may be different from what's available on other websites or public sources.
