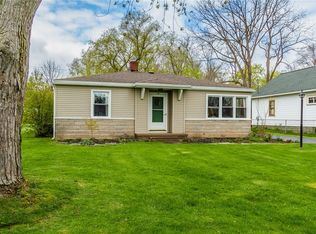Closed
$239,900
21 Ruth Ter, Rochester, NY 14624
4beds
1,704sqft
Single Family Residence
Built in 1968
0.28 Acres Lot
$247,200 Zestimate®
$141/sqft
$2,515 Estimated rent
Home value
$247,200
$230,000 - $267,000
$2,515/mo
Zestimate® history
Loading...
Owner options
Explore your selling options
What's special
Welcome to this 4-bedroom, 2-full bath home with room to spread out! This split-level offers a flexible layout, including one bedroom conveniently located on the first floor—perfect for guests, a home office, or a primary suite. Inside, you’ll find both a living room and a cozy family room with a wood-burning fireplace, ideal for relaxing or entertaining. The formal dining room provides a great space for gatherings, while the kitchen offers plenty of room for meal prep. A sliding glass door off the family room brings in natural light and leads to the covered back patio and backyard, great for outdoor enjoyment. Upstairs, you'll find three additional bedrooms and another full bath. Additional highlights include a sizable basement for storage or hobbies, an attached two-car garage, shed, front porch, and a double-wide driveway offering plenty of parking. Perfectly situated at the end of a low-traffic neighborhood street with no through access.
Zillow last checked: 8 hours ago
Listing updated: September 25, 2025 at 09:07am
Listed by:
Crissandra M Fitzak 585-230-7297,
Howard Hanna
Bought with:
Sharon M. Quataert, 10491204899
Sharon Quataert Realty
Source: NYSAMLSs,MLS#: R1624269 Originating MLS: Rochester
Originating MLS: Rochester
Facts & features
Interior
Bedrooms & bathrooms
- Bedrooms: 4
- Bathrooms: 2
- Full bathrooms: 2
- Main level bathrooms: 1
- Main level bedrooms: 1
Bedroom 1
- Level: First
Bedroom 2
- Level: Second
Bedroom 3
- Level: Second
Bedroom 4
- Level: Second
Basement
- Level: Basement
Dining room
- Level: First
Family room
- Level: First
Kitchen
- Level: First
Living room
- Level: First
Heating
- Gas, Forced Air
Cooling
- Central Air
Appliances
- Included: Dryer, Dishwasher, Electric Oven, Electric Range, Freezer, Gas Water Heater, Microwave, Refrigerator
- Laundry: In Basement
Features
- Separate/Formal Dining Room, Entrance Foyer, Separate/Formal Living Room, Sliding Glass Door(s), Window Treatments, Bedroom on Main Level, Main Level Primary, Programmable Thermostat
- Flooring: Carpet, Tile, Varies, Vinyl
- Doors: Sliding Doors
- Windows: Drapes, Thermal Windows
- Basement: Partial,Sump Pump
- Number of fireplaces: 1
Interior area
- Total structure area: 1,704
- Total interior livable area: 1,704 sqft
- Finished area below ground: 552
Property
Parking
- Total spaces: 2
- Parking features: Attached, Electricity, Garage, Driveway, Garage Door Opener
- Attached garage spaces: 2
Features
- Levels: Two
- Stories: 2
- Patio & porch: Covered, Patio, Porch
- Exterior features: Blacktop Driveway, Fence, Patio
- Fencing: Partial
Lot
- Size: 0.28 Acres
- Dimensions: 91 x 135
- Features: Rectangular, Rectangular Lot, Residential Lot
Details
- Additional structures: Shed(s), Storage
- Parcel number: 2622001460600003009000
- Special conditions: Standard
Construction
Type & style
- Home type: SingleFamily
- Architectural style: Split Level
- Property subtype: Single Family Residence
Materials
- Aluminum Siding, Brick, Vinyl Siding
- Foundation: Block
- Roof: Shingle
Condition
- Resale
- Year built: 1968
Utilities & green energy
- Electric: Circuit Breakers
- Sewer: Connected
- Water: Connected, Public
- Utilities for property: Cable Available, Sewer Connected, Water Connected
Community & neighborhood
Location
- Region: Rochester
- Subdivision: M D Mercer
Other
Other facts
- Listing terms: Cash,Conventional,FHA,VA Loan
Price history
| Date | Event | Price |
|---|---|---|
| 9/24/2025 | Sold | $239,900$141/sqft |
Source: | ||
| 8/31/2025 | Pending sale | $239,900$141/sqft |
Source: | ||
| 8/11/2025 | Contingent | $239,900$141/sqft |
Source: | ||
| 7/24/2025 | Listed for sale | $239,900+45.4%$141/sqft |
Source: | ||
| 8/10/2020 | Sold | $165,000+10.1%$97/sqft |
Source: | ||
Public tax history
| Year | Property taxes | Tax assessment |
|---|---|---|
| 2024 | -- | $220,300 +43.1% |
| 2023 | -- | $153,900 |
| 2022 | -- | $153,900 |
Find assessor info on the county website
Neighborhood: 14624
Nearby schools
GreatSchools rating
- 7/10Florence Brasser SchoolGrades: K-5Distance: 1.1 mi
- 5/10Gates Chili Middle SchoolGrades: 6-8Distance: 3.4 mi
- 5/10Gates Chili High SchoolGrades: 9-12Distance: 3.5 mi
Schools provided by the listing agent
- District: Gates Chili
Source: NYSAMLSs. This data may not be complete. We recommend contacting the local school district to confirm school assignments for this home.
