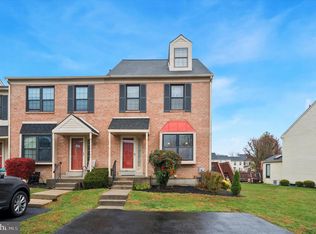Sold for $325,000 on 05/23/25
$325,000
21 Ruth Rd, Brookhaven, PA 19015
2beds
1,344sqft
Townhouse
Built in 1987
2,178 Square Feet Lot
$328,600 Zestimate®
$242/sqft
$2,460 Estimated rent
Home value
$328,600
$296,000 - $365,000
$2,460/mo
Zestimate® history
Loading...
Owner options
Explore your selling options
What's special
Imagine coming home to a sunlit townhome tucked into the desirable community of Cambridge Square, where comfort meets convenience at every turn. As you step through the front door, you’re greeted by a bright and airy living room with warm luxury vinyl plank flooring, recessed lighting, and a ceiling fan for year-round comfort—setting the tone for relaxed, everyday living. Start your mornings in the eat-in kitchen, where tile floors meet stainless steel appliances and the scent of fresh coffee fills the space. Wood cabinetry and a tile backsplash add charm, while sliding glass doors invite you outside to sip your coffee on your deck overlooking the expansive common backyard. Upstairs, two spacious bedrooms, one with dual closets and one with a large walk-in closet, offer peaceful retreats, each with ceiling fans. The Jack and Jill bathroom, complete with a double vanity and tub/shower combo, makes sharing a breeze. Head down to the fully finished basement with a bar—a flexible space perfect for movie nights, workouts, or your new home office. With plush carpeting, recessed lighting, ample storage, and a dedicated laundry room, it’s as functional as it is cozy. Pull into your private two-car driveway after a weekend at nearby Linvilla Orchards, or an afternoon browsing The Promenade at Granite Run. With local dining favorites and major highways just minutes away, everything you need is right where you want it. This is more than just a home—it’s the lifestyle you’ve been looking for.
Zillow last checked: 8 hours ago
Listing updated: May 23, 2025 at 05:10pm
Listed by:
Dave Batty 610-517-7670,
Keller Williams Realty Devon-Wayne,
Co-Listing Agent: Paul J Douglas 215-375-1216,
Keller Williams Realty Devon-Wayne
Bought with:
Mary Koch, RB042512C
Century 21 Preferred
Source: Bright MLS,MLS#: PADE2087994
Facts & features
Interior
Bedrooms & bathrooms
- Bedrooms: 2
- Bathrooms: 2
- Full bathrooms: 1
- 1/2 bathrooms: 1
- Main level bathrooms: 1
Basement
- Area: 0
Heating
- Forced Air, Natural Gas
Cooling
- Central Air, Electric
Appliances
- Included: Gas Water Heater
- Laundry: In Basement
Features
- Dry Wall
- Flooring: Carpet, Luxury Vinyl
- Basement: Full,Finished
- Has fireplace: No
Interior area
- Total structure area: 1,344
- Total interior livable area: 1,344 sqft
- Finished area above ground: 1,344
- Finished area below ground: 0
Property
Parking
- Total spaces: 2
- Parking features: Driveway
- Uncovered spaces: 2
Accessibility
- Accessibility features: None
Features
- Levels: Two
- Stories: 2
- Patio & porch: Deck
- Pool features: None
Lot
- Size: 2,178 sqft
- Dimensions: 20.00 x 107.00
Details
- Additional structures: Above Grade, Below Grade
- Parcel number: 05000102673
- Zoning: RES
- Special conditions: Standard
Construction
Type & style
- Home type: Townhouse
- Architectural style: Colonial
- Property subtype: Townhouse
Materials
- Stucco
- Foundation: Concrete Perimeter
- Roof: Architectural Shingle
Condition
- Very Good
- New construction: No
- Year built: 1987
Utilities & green energy
- Electric: Circuit Breakers
- Sewer: Public Sewer
- Water: Public
Community & neighborhood
Location
- Region: Brookhaven
- Subdivision: Cambridge Sq
- Municipality: BROOKHAVEN BORO
HOA & financial
HOA
- Has HOA: Yes
- HOA fee: $75 monthly
- Services included: Maintenance Grounds, Snow Removal
- Association name: PENCO MANAGEMENT
Other
Other facts
- Listing agreement: Exclusive Right To Sell
- Listing terms: FHA,Conventional,Cash,VA Loan
- Ownership: Fee Simple
Price history
| Date | Event | Price |
|---|---|---|
| 5/23/2025 | Sold | $325,000+3.2%$242/sqft |
Source: | ||
| 4/26/2025 | Pending sale | $315,000$234/sqft |
Source: | ||
| 4/24/2025 | Listed for sale | $315,000+65.8%$234/sqft |
Source: | ||
| 6/8/2018 | Sold | $190,000-2.6%$141/sqft |
Source: Public Record Report a problem | ||
| 3/21/2018 | Listed for sale | $195,000$145/sqft |
Source: L&F - Havertown #1000283750 Report a problem | ||
Public tax history
| Year | Property taxes | Tax assessment |
|---|---|---|
| 2025 | $4,889 +6.1% | $178,690 |
| 2024 | $4,606 +4.2% | $178,690 |
| 2023 | $4,419 +6.2% | $178,690 |
Find assessor info on the county website
Neighborhood: 19015
Nearby schools
GreatSchools rating
- 5/10Coebourn El SchoolGrades: K-5Distance: 0.3 mi
- 4/10Northley Middle SchoolGrades: 6-8Distance: 1.7 mi
- 7/10Sun Valley High SchoolGrades: 9-12Distance: 1.9 mi
Schools provided by the listing agent
- District: Penn-delco
Source: Bright MLS. This data may not be complete. We recommend contacting the local school district to confirm school assignments for this home.

Get pre-qualified for a loan
At Zillow Home Loans, we can pre-qualify you in as little as 5 minutes with no impact to your credit score.An equal housing lender. NMLS #10287.
Sell for more on Zillow
Get a free Zillow Showcase℠ listing and you could sell for .
$328,600
2% more+ $6,572
With Zillow Showcase(estimated)
$335,172