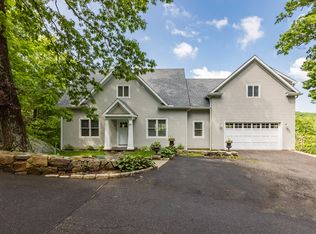Complete info: http://21rusticdrive.ePropertySites.com - Better than new (2001) custom built colonial with panoramic views and access to Fox Hill Lake. This home offers an open sun-lit floor plan which allows for ease in entertaining while also providing convenience and space for everyday family life.
This property is off market, which means it's not currently listed for sale or rent on Zillow. This may be different from what's available on other websites or public sources.
