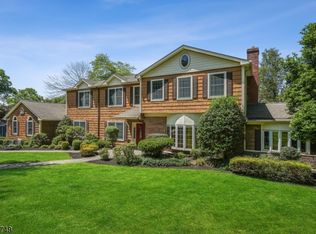NEW PRICE! Showplace home providing incredible space & rooms for everyone with multiple offices, study areas, relaxation areas. Outdoors: heated pool, stone kitchen, exquisitely manicured grounds & gardens, moon lighting. Renovated w/quality craftsmanship & designer details, hardwood flrs, four FP's. Spacious Living Rm; Dining Rm (seats 14); Butler's Pantry; Chef's Kitchen w/Sub-Zero/Wolfe/Miele/Fisher Paykel appliances, island w/2nd DW & sink, eating area; Fam. Rm w/covered front porch; Library/Office. 2nd Flr: Mst Br suite, Ensuite Br, 5th Br/Ofc, Ldry Rm, Storage/Closet Rm. 3rd Flr: Office, Craft Rm, Meditation area. Walk-out lower level: Billiard Rm; Kitchen w/under counter refrig, ice maker, DW, eating area, adjoining Rec Rm; Spa-teak bathrm w/shower & sauna, Wine Cellar & Tasting Area, Exercise Rm.
This property is off market, which means it's not currently listed for sale or rent on Zillow. This may be different from what's available on other websites or public sources.
