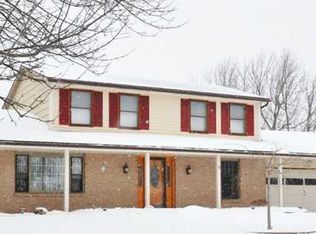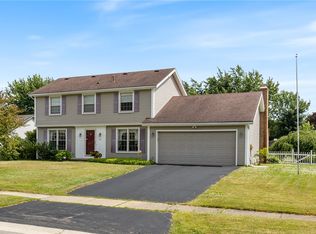Closed
$222,000
21 Roxwood Dr, Rochester, NY 14612
3beds
1,074sqft
Single Family Residence
Built in 1982
9,801 Square Feet Lot
$244,000 Zestimate®
$207/sqft
$2,294 Estimated rent
Home value
$244,000
$224,000 - $266,000
$2,294/mo
Zestimate® history
Loading...
Owner options
Explore your selling options
What's special
RARELY AVAILABLE RANCH IN THE SOUGHT OUT NORTHWOOD SUBDIVISION! Welcome to this pristine 3-bedroom, 2-bath ranch home. Enjoy your mornings in the eat-in kitchen with quartz countertops, overlooking the deck and beautifully landscaped backyard. The cozy family room provides a warm atmosphere featuring bamboo hardwood floors and built-in shelves. Ample storage throughout the home; featuring a partially finished basement that includes a full bath and potential 4th bedroom; this space is perfect for a tween, in-law suite, or home office. Many updates throughout with additional highlights that include block glass windows in the basement, a spacious laundry room, an epoxy garage floor, and a shed with an enclosed garden area. This well-maintained home is located in a great walking neighborhood, close to shopping, restaurants, and more. Do not miss out on this gem! Updates throughout make it move-in ready! Delayed Negotiations, Sunday, October 20 at 1pm. Open House Saturday 10/19, 4-6pm!
Zillow last checked: 8 hours ago
Listing updated: November 29, 2024 at 12:30pm
Listed by:
Wendy B Filiaci 585-314-6110,
Hunt Real Estate ERA/Columbus
Bought with:
Linda L. Bober, 40BO0952030
Howard Hanna
Source: NYSAMLSs,MLS#: R1567289 Originating MLS: Rochester
Originating MLS: Rochester
Facts & features
Interior
Bedrooms & bathrooms
- Bedrooms: 3
- Bathrooms: 2
- Full bathrooms: 2
- Main level bathrooms: 1
- Main level bedrooms: 3
Heating
- Gas, Forced Air
Cooling
- Central Air
Appliances
- Included: Dryer, Dishwasher, Electric Oven, Electric Range, Gas Water Heater, Microwave, Refrigerator, Washer
- Laundry: In Basement
Features
- Breakfast Area, Ceiling Fan(s), Eat-in Kitchen, Separate/Formal Living Room, Guest Accommodations, Other, Quartz Counters, See Remarks, Bedroom on Main Level, In-Law Floorplan, Main Level Primary
- Flooring: Carpet, Ceramic Tile, Hardwood, Varies, Vinyl
- Basement: Partially Finished,Sump Pump
- Number of fireplaces: 1
Interior area
- Total structure area: 1,074
- Total interior livable area: 1,074 sqft
Property
Parking
- Total spaces: 2
- Parking features: Attached, Garage
- Attached garage spaces: 2
Features
- Levels: One
- Stories: 1
- Patio & porch: Deck
- Exterior features: Blacktop Driveway, Deck
Lot
- Size: 9,801 sqft
- Dimensions: 70 x 140
- Features: Near Public Transit, Residential Lot
Details
- Additional structures: Shed(s), Storage
- Parcel number: 2628000590100001016000
- Special conditions: Standard
Construction
Type & style
- Home type: SingleFamily
- Architectural style: Ranch
- Property subtype: Single Family Residence
Materials
- Vinyl Siding, Copper Plumbing
- Foundation: Block
- Roof: Asphalt
Condition
- Resale
- Year built: 1982
Utilities & green energy
- Electric: Circuit Breakers
- Sewer: Connected
- Water: Connected, Public
- Utilities for property: Sewer Connected, Water Connected
Community & neighborhood
Location
- Region: Rochester
- Subdivision: Northwood Sec 02
Other
Other facts
- Listing terms: Cash
Price history
| Date | Event | Price |
|---|---|---|
| 11/27/2024 | Sold | $222,000+0%$207/sqft |
Source: | ||
| 10/21/2024 | Pending sale | $221,900$207/sqft |
Source: | ||
| 10/15/2024 | Listed for sale | $221,900+87.3%$207/sqft |
Source: | ||
| 4/29/2013 | Sold | $118,500-1.2%$110/sqft |
Source: | ||
| 3/10/2013 | Listed for sale | $119,900+30.3%$112/sqft |
Source: Keller Williams Report a problem | ||
Public tax history
| Year | Property taxes | Tax assessment |
|---|---|---|
| 2024 | -- | $115,200 |
| 2023 | -- | $115,200 +0.2% |
| 2022 | -- | $115,000 |
Find assessor info on the county website
Neighborhood: 14612
Nearby schools
GreatSchools rating
- 2/10Pine Brook Elementary SchoolGrades: K-5Distance: 0.6 mi
- 5/10Athena Middle SchoolGrades: 6-8Distance: 0.4 mi
- 6/10Athena High SchoolGrades: 9-12Distance: 0.4 mi
Schools provided by the listing agent
- District: Greece
Source: NYSAMLSs. This data may not be complete. We recommend contacting the local school district to confirm school assignments for this home.

