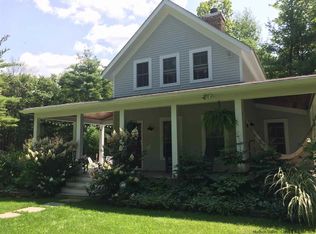Sold for $926,000
$926,000
21 Rowley Road, Barryville, NY 12719
3beds
2,170sqft
Single Family Residence, Residential
Built in 2022
6.71 Acres Lot
$959,400 Zestimate®
$427/sqft
$3,618 Estimated rent
Home value
$959,400
$883,000 - $1.04M
$3,618/mo
Zestimate® history
Loading...
Owner options
Explore your selling options
What's special
This home offers, brilliant new construction like no other, giving you your perfect country home, while allowing you to escape the common entrapments of purchasing a rural abode. Instead of exhausting yourself with years of a fixer upper farm house you’ll enjoy a brand new, beautifully constructed home with board and batton siding, gorgeous stone, and an abundance of windows. This house has the perfect balance of modern, and the antiquity people often crave in a country home. The open floor plan, with beautiful cathedral ceilings, is somewhat reminiscing of a restored barn. The state of the art kitchen opens up to the dining room which creates a wonderful flow between these spaces for entertaining or family night dinners. The well sized primary bedroom, with its roomy walk-in closet, and lavish bathroom, is conveniently located on the main floor. Two additional bedrooms and a bathroom are located upstairs. The living room and dining area both open up to an outstanding porch that runs along the side of the house, again creating a great flow between spaces that is ideal for entertaining or enjoying time with family. Another key feature of this home that really sets it apart is the light, the generous amount of light that fills this home with its plethora of windows filling the open floor plan and creating a connection to the outdoors is a quality you’ll be thankful for, for many years to come. The builder added many upgrades to this beautiful home.
Zillow last checked: 8 hours ago
Listing updated: November 16, 2024 at 05:51am
Listed by:
Dawn M. Payne 845-649-1720,
Payne Team LLC 845-649-1720
Bought with:
Myra F. Rappoport, 40RA0973088
McKean Real Estate, Inc.
Source: OneKey® MLS,MLS#: H6195045
Facts & features
Interior
Bedrooms & bathrooms
- Bedrooms: 3
- Bathrooms: 3
- Full bathrooms: 2
- 1/2 bathrooms: 1
Bedroom 1
- Level: Second
Bedroom 2
- Level: Second
Bathroom 1
- Level: First
Bathroom 2
- Description: half bath.
- Level: First
Bathroom 3
- Level: Second
Other
- Level: First
Dining room
- Level: First
Kitchen
- Level: First
Living room
- Description: Open floor plan.
- Level: First
Office
- Description: loft.
- Level: Other
Heating
- Forced Air, Propane
Cooling
- None
Appliances
- Included: Dishwasher, Refrigerator, Gas Water Heater
Features
- Cathedral Ceiling(s), Eat-in Kitchen, Granite Counters, Master Downstairs, Primary Bathroom
- Flooring: Hardwood
- Basement: Full
- Attic: Scuttle
Interior area
- Total structure area: 2,170
- Total interior livable area: 2,170 sqft
Property
Parking
- Parking features: Driveway
- Has uncovered spaces: Yes
Features
- Patio & porch: Deck, Porch
Lot
- Size: 6.71 Acres
- Features: Near School, Near Shops
Details
- Parcel number: 380001600001036005
Construction
Type & style
- Home type: SingleFamily
- Architectural style: Contemporary,Cottage
- Property subtype: Single Family Residence, Residential
Materials
- Cedar
Condition
- Year built: 2022
Utilities & green energy
- Sewer: Septic Tank
- Utilities for property: See Remarks
Community & neighborhood
Community
- Community features: Park
Location
- Region: Barryville
Other
Other facts
- Listing agreement: Exclusive Right To Sell
Price history
| Date | Event | Price |
|---|---|---|
| 7/7/2023 | Sold | $926,000+15.9%$427/sqft |
Source: | ||
| 5/27/2023 | Pending sale | $799,000$368/sqft |
Source: | ||
| 4/1/2023 | Listing removed | -- |
Source: | ||
| 11/9/2022 | Price change | $799,000+14.2%$368/sqft |
Source: | ||
| 7/28/2022 | Listed for sale | $699,900$323/sqft |
Source: | ||
Public tax history
Tax history is unavailable.
Neighborhood: 12719
Nearby schools
GreatSchools rating
- 6/10George Ross Mackenzie Elementary SchoolGrades: PK-6Distance: 2.8 mi
- 3/10Eldred Junior Senior High SchoolGrades: 7-12Distance: 3.1 mi
Schools provided by the listing agent
- Elementary: George Ross Mackenzie Elem Sch
- Middle: Eldred Junior-Senior High School
- High: Eldred Junior-Senior High School
Source: OneKey® MLS. This data may not be complete. We recommend contacting the local school district to confirm school assignments for this home.
