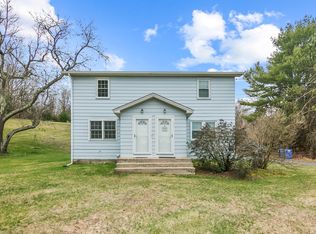WALK IN, JUST TAKE A LOOK, You will be in LOVE with this amazing up dated Home. Master Bedroom Suite with Media Room or Study. New Baths. Huge Living Room with Fireplace. Refurbished Hard Wood Floors throughout. New Kitchen Cabinets with Granite Counters, New Stainless Appliances. New Roof, New Siding, New Windows, Newer Mechanical Systems. Large Deck 14' x 15' to enjoy a relaxing evening. Large Paved Driveway potential for 6 Car parking.
This property is off market, which means it's not currently listed for sale or rent on Zillow. This may be different from what's available on other websites or public sources.
