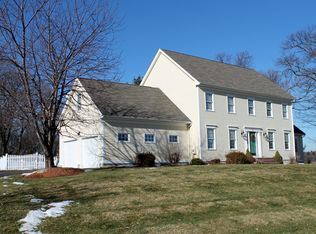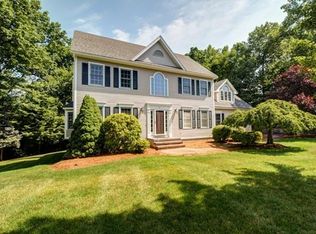Sold for $1,250,000
$1,250,000
21 Round Table Rd, Shrewsbury, MA 01545
4beds
3,353sqft
Single Family Residence
Built in 1994
0.48 Acres Lot
$1,250,100 Zestimate®
$373/sqft
$4,864 Estimated rent
Home value
$1,250,100
$1.19M - $1.31M
$4,864/mo
Zestimate® history
Loading...
Owner options
Explore your selling options
What's special
**OPEN HOUSES CANCELLED- SELLER ACCEPTED OFFER Impressive North Side Colonial - this one has it all! Ron Peris built with many recent updates. The main floor boasts an impressive kitchen with white cabinets and both an island and large eating area as well as stainless steel appliances. Step down from the kitchen into a generous sized cathedral ceilinged family room, complete with a woodburning fireplace and access to the large deck and level backyard. A formal living room and dining room with gleaming hardwood floors grace the front of the home. Three bedrooms plus a huge master suite on the second floor provide plenty of comfortable space. The bonus finished "attic space" provides a large storage room PLUS a potential fifth bedroom or office! Additional space in basement provides even more unfinished recreational area complete with built in cabinets and additional storage.
Zillow last checked: 8 hours ago
Listing updated: May 10, 2024 at 09:53am
Listed by:
Susan Lucey 508-864-8364,
Andrew J. Abu Inc., REALTORS® 508-836-3333,
Andrew Abu 508-561-8004
Bought with:
Tracey Fiorelli
Janice Mitchell R.E., Inc
Source: MLS PIN,MLS#: 73222793
Facts & features
Interior
Bedrooms & bathrooms
- Bedrooms: 4
- Bathrooms: 3
- Full bathrooms: 2
- 1/2 bathrooms: 1
Primary bedroom
- Features: Bathroom - Full, Ceiling Fan(s), Walk-In Closet(s), Flooring - Wall to Wall Carpet
- Level: Second
- Area: 338.25
- Dimensions: 20.5 x 16.5
Bedroom 2
- Features: Ceiling Fan(s), Closet, Flooring - Wall to Wall Carpet
- Level: Second
- Area: 208
- Dimensions: 16 x 13
Bedroom 3
- Features: Ceiling Fan(s), Closet, Flooring - Wall to Wall Carpet
- Level: Second
- Area: 208
- Dimensions: 16 x 13
Bedroom 4
- Features: Ceiling Fan(s), Closet, Flooring - Wall to Wall Carpet
- Level: Second
- Area: 182.25
- Dimensions: 13.5 x 13.5
Primary bathroom
- Features: Yes
Bathroom 1
- Features: Bathroom - Half
- Level: First
Bathroom 2
- Features: Bathroom - With Tub & Shower, Flooring - Stone/Ceramic Tile
- Level: Second
Bathroom 3
- Features: Bathroom - With Tub & Shower, Flooring - Stone/Ceramic Tile
- Level: Second
Dining room
- Features: Flooring - Hardwood, Lighting - Sconce, Lighting - Overhead
- Level: First
- Area: 162.5
- Dimensions: 13 x 12.5
Family room
- Features: Skylight, Cathedral Ceiling(s), Flooring - Hardwood
- Level: First
- Area: 288.75
- Dimensions: 16.5 x 17.5
Kitchen
- Features: Flooring - Hardwood, Dining Area, Kitchen Island, Recessed Lighting, Stainless Steel Appliances
- Level: First
- Area: 208
- Dimensions: 16 x 13
Living room
- Features: Flooring - Hardwood, Recessed Lighting
- Level: First
- Area: 168.75
- Dimensions: 13.5 x 12.5
Heating
- Baseboard, Natural Gas
Cooling
- Central Air
Appliances
- Included: Electric Water Heater, Range, Dishwasher, Disposal, Microwave, Refrigerator, Washer, Dryer
- Laundry: Closet/Cabinets - Custom Built, Flooring - Stone/Ceramic Tile, Electric Dryer Hookup, Washer Hookup, First Floor
Features
- Bonus Room, Walk-up Attic
- Flooring: Tile, Carpet, Hardwood, Flooring - Wall to Wall Carpet
- Doors: Storm Door(s)
- Windows: Skylight(s), Insulated Windows, Screens
- Basement: Full,Partially Finished,Bulkhead,Concrete
- Number of fireplaces: 1
- Fireplace features: Family Room
Interior area
- Total structure area: 3,353
- Total interior livable area: 3,353 sqft
Property
Parking
- Total spaces: 4
- Parking features: Attached, Garage Door Opener, Garage Faces Side, Paved Drive, Off Street, Paved
- Attached garage spaces: 2
- Uncovered spaces: 2
Features
- Patio & porch: Deck - Wood
- Exterior features: Deck - Wood, Rain Gutters, Sprinkler System, Screens
Lot
- Size: 0.48 Acres
- Features: Easements
Details
- Parcel number: M:06 B:054000,1672671
- Zoning: RUR A
Construction
Type & style
- Home type: SingleFamily
- Architectural style: Colonial
- Property subtype: Single Family Residence
Materials
- Frame
- Foundation: Concrete Perimeter
- Roof: Shingle
Condition
- Year built: 1994
Utilities & green energy
- Electric: 220 Volts, Circuit Breakers
- Sewer: Public Sewer
- Water: Public
- Utilities for property: for Gas Range, for Electric Dryer, Washer Hookup
Community & neighborhood
Security
- Security features: Security System
Community
- Community features: Park, Private School, Public School
Location
- Region: Shrewsbury
- Subdivision: North Meadow Estates
Other
Other facts
- Listing terms: Contract
- Road surface type: Paved
Price history
| Date | Event | Price |
|---|---|---|
| 5/10/2024 | Sold | $1,250,000+8.7%$373/sqft |
Source: MLS PIN #73222793 Report a problem | ||
| 4/11/2024 | Listed for sale | $1,150,000+68.5%$343/sqft |
Source: MLS PIN #73222793 Report a problem | ||
| 7/12/2018 | Sold | $682,500+0.4%$204/sqft |
Source: Public Record Report a problem | ||
| 5/7/2018 | Pending sale | $679,900$203/sqft |
Source: Coldwell Banker Residential Brokerage - Worcester #72320085 Report a problem | ||
| 5/3/2018 | Listed for sale | $679,900+3.8%$203/sqft |
Source: Coldwell Banker Residential Brokerage - Worcester - Park Ave. #72320085 Report a problem | ||
Public tax history
| Year | Property taxes | Tax assessment |
|---|---|---|
| 2025 | $12,466 -2.7% | $1,035,400 +0% |
| 2024 | $12,815 +8.9% | $1,035,100 +15.4% |
| 2023 | $11,763 +9% | $896,600 +17.2% |
Find assessor info on the county website
Neighborhood: 01545
Nearby schools
GreatSchools rating
- 8/10Spring Street Elementary SchoolGrades: K-4Distance: 1.2 mi
- 8/10Oak Middle SchoolGrades: 7-8Distance: 3.3 mi
- 8/10Shrewsbury Sr High SchoolGrades: 9-12Distance: 3 mi
Schools provided by the listing agent
- Elementary: Spring
- Middle: Sherwood/Oak
- High: Shrewsbury High
Source: MLS PIN. This data may not be complete. We recommend contacting the local school district to confirm school assignments for this home.
Get a cash offer in 3 minutes
Find out how much your home could sell for in as little as 3 minutes with a no-obligation cash offer.
Estimated market value$1,250,100
Get a cash offer in 3 minutes
Find out how much your home could sell for in as little as 3 minutes with a no-obligation cash offer.
Estimated market value
$1,250,100

