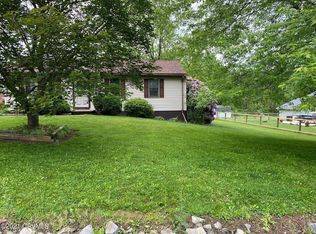Sold for $272,500
$272,500
21 Rother Ln, New Columbia, PA 17856
3beds
1,184sqft
Single Family Residence
Built in 1975
0.34 Acres Lot
$277,700 Zestimate®
$230/sqft
$1,370 Estimated rent
Home value
$277,700
$264,000 - $292,000
$1,370/mo
Zestimate® history
Loading...
Owner options
Explore your selling options
What's special
A stunningly renovated home with modern upgrades! The bright and open-feeling home has 3 generous-sized bedrooms and 2 baths. Enjoy cooking in the lovely kitchen with gleaming stainless-steel appliances, generous counter space, and a large island/bar area for gathering family and friends. Luxury Vinyl flooring for easy maintenance. Getaway in the lower-level family room with a warm and inviting wood-burning fireplace. Outside there is a nice patio and fenced-in yard area. The home is located with a country feel and is just minutes from town and major highways. The White Deer Creek is close by for the trout fishing enthusiast. Near State Forests too. Call Doug Wertz for a private tour 570-713-9961
Zillow last checked: 8 hours ago
Listing updated: March 11, 2024 at 08:03am
Listed by:
DOUGLAS A WERTZ 570-713-9961,
COLDWELL BANKER PENN ONE REAL ESTATE
Bought with:
STEPHANIE J KROLIKOWSKI, RS357133
COUP AGENCY
Source: CSVBOR,MLS#: 20-96150
Facts & features
Interior
Bedrooms & bathrooms
- Bedrooms: 3
- Bathrooms: 2
- Full bathrooms: 1
- 3/4 bathrooms: 1
- Main level bedrooms: 3
Primary bedroom
- Level: First
- Area: 132.41 Square Feet
- Dimensions: 10.10 x 13.11
Bedroom 1
- Level: First
- Area: 97.48 Square Feet
- Dimensions: 9.11 x 10.70
Bedroom 2
- Level: First
- Area: 130.98 Square Feet
- Dimensions: 11.80 x 11.10
Primary bathroom
- Level: First
- Area: 24.88 Square Feet
- Dimensions: 3.11 x 8.00
Bathroom
- Level: First
- Area: 46.86 Square Feet
- Dimensions: 6.60 x 7.10
Dining room
- Level: First
- Area: 127.65 Square Feet
- Dimensions: 11.10 x 11.50
Family room
- Level: Basement
- Area: 504.53 Square Feet
- Dimensions: 21.11 x 23.90
Foyer
- Level: First
- Area: 52.29 Square Feet
- Dimensions: 6.30 x 8.30
Kitchen
- Description: Tile backsplash
- Level: First
- Area: 131.08 Square Feet
- Dimensions: 11.30 x 11.60
Living room
- Level: First
- Area: 167.87 Square Feet
- Dimensions: 11.11 x 15.11
Utility room
- Level: Basement
- Area: 446.42 Square Feet
- Dimensions: 20.20 x 22.10
Heating
- Heat Pump
Cooling
- Central Air
Appliances
- Included: Dishwasher, Microwave, Refrigerator, Stove/Range
- Laundry: Laundry Hookup
Features
- Basement: Block,Interior Entry
- Has fireplace: Yes
Interior area
- Total structure area: 1,184
- Total interior livable area: 1,184 sqft
- Finished area above ground: 1,184
- Finished area below ground: 504
Property
Parking
- Total spaces: 1
- Parking features: 1 Car, Garage Door Opener
- Has attached garage: Yes
Features
- Levels: Multi/Split
Lot
- Size: 0.34 Acres
- Dimensions: .34 Acre
- Topography: No
Details
- Parcel number: 014054070.33000
- Zoning: Village
Construction
Type & style
- Home type: SingleFamily
- Property subtype: Single Family Residence
Materials
- Block
- Foundation: None
- Roof: Shingle
Condition
- Year built: 1975
Utilities & green energy
- Sewer: Public Sewer
- Water: Public
Community & neighborhood
Community
- Community features: Fencing, Paved Streets
Location
- Region: New Columbia
- Subdivision: 0-None
HOA & financial
HOA
- Has HOA: No
Price history
| Date | Event | Price |
|---|---|---|
| 3/11/2024 | Sold | $272,500+1%$230/sqft |
Source: CSVBOR #20-96150 Report a problem | ||
| 1/29/2024 | Contingent | $269,900$228/sqft |
Source: CSVBOR #20-96150 Report a problem | ||
| 1/22/2024 | Listed for sale | $269,900+128.7%$228/sqft |
Source: CSVBOR #20-96150 Report a problem | ||
| 12/14/2015 | Sold | $118,000$100/sqft |
Source: CSVBOR #20-65408 Report a problem | ||
Public tax history
| Year | Property taxes | Tax assessment |
|---|---|---|
| 2025 | $2,049 | $91,100 |
| 2024 | $2,049 -1.4% | $91,100 |
| 2023 | $2,079 -3.1% | $91,100 |
Find assessor info on the county website
Neighborhood: 17856
Nearby schools
GreatSchools rating
- 6/10White Deer El SchoolGrades: K-5Distance: 2.8 mi
- 7/10Milton Area Middle SchoolGrades: 6-8Distance: 5.3 mi
- 5/10Milton High SchoolGrades: 9-12Distance: 5.3 mi
Schools provided by the listing agent
- District: Milton
Source: CSVBOR. This data may not be complete. We recommend contacting the local school district to confirm school assignments for this home.

Get pre-qualified for a loan
At Zillow Home Loans, we can pre-qualify you in as little as 5 minutes with no impact to your credit score.An equal housing lender. NMLS #10287.
