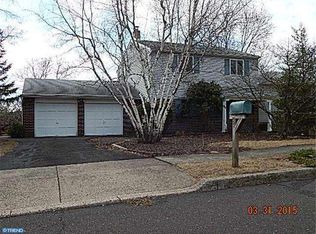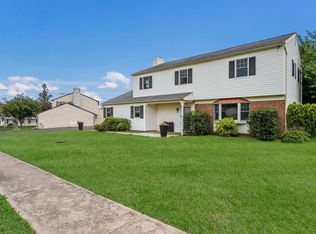Chalfont Borough 4 Bedroom 2 1/2 bath Colonial on beautiful .42 Acre Lot waiting for your special touch. Step into the inviting Foyer and proceed through to the large Formal Living room and Dining room. The remodeled Kitchen boasts Granite counter tops, extra cabinet space, laminate flooring, glass top electric oven and an open flow into the spacious family room w/ updated raised brick Fireplace. The first floor also includes a Laundry room, Play/Game room, interior access to the 2 car Garage with new doors and openers and a huge screened -in porch. The 2nd floor includes a spacious Master bedroom with two double door closets, a dressing table with single vanity sink, and all-tile Master Bathroom with stall shower. In addition there is an all-tile Hall bath with tub/shower and three large bedrooms with carpeted floors and double door closets. The extra bonus is an open , rectangular grassy backyard waiting for your pool, garden, horseshoe pits or whatever you can imagine. Just minutes from the R5 Chalfont train station, Peace Valley Park, Rtes. 309 (with quick access to the turnpike),152 and 202. All this located in the award winning Central Bucks School District.
This property is off market, which means it's not currently listed for sale or rent on Zillow. This may be different from what's available on other websites or public sources.


