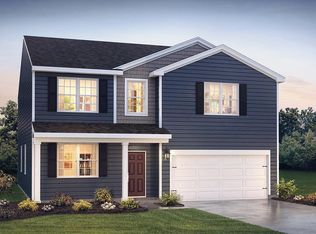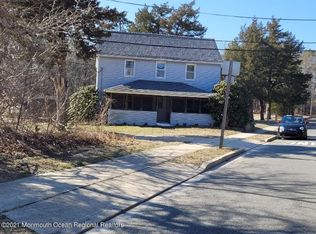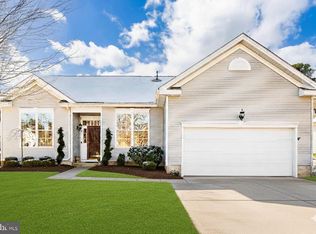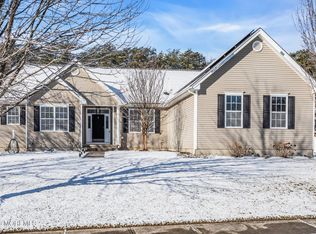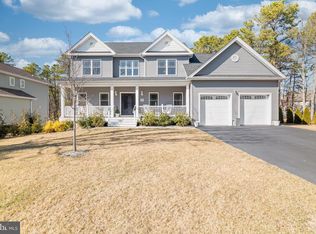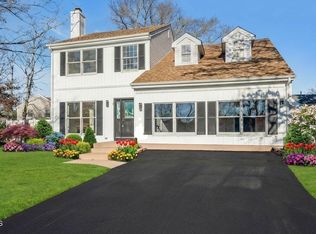*NEW CONSTRUCTION UNDERWAY! ALL-IN PRICING!* Please call for appt to receive information and view a completed home nearby. The Northwest by D.R. Horton is a stunning new construction home plan featuring 2,867 square feet of living space, 4 bedrooms, an upstairs loft area, 2.5 baths and a 2-car garage. The Northwest has it all! The eat-in kitchen boasts a modern island and plenty of counter space for cooking and entertaining. The kitchen area flows into the family room creating an open concept living space for you and your family. Need room to spread out? You’ll find an informal dining room and living room at the front of the home. Upstairs, the 4 bedrooms and loft area provide enough space for everyone, and the second floor laundry room simplifies an everyday chore! *Photos are representational only. *Your new home also comes complete with our Smart Home System featuring a Qolsys IQ Panel, Honeywell Z-Wave Thermostat, Amazon Echo Pop, Video doorbell, Eaton Z-Wave Switch and Kwikset Smart Door Lock. Ask about customizing your lighting experience with our Deako Light Switches, compatible with our Smart Home System! *Photos representative of plan only and may vary as built. **Now offering closing cost incentives with use of preferred lender. See Sales Representatives for details and to book your appointment today!
Pending
$624,990
21 Rose Hill Rd, Barnegat, NJ 08005
4beds
2,867sqft
Est.:
Single Family Residence
Built in 2024
0.63 Acres Lot
$-- Zestimate®
$218/sqft
$-- HOA
What's special
Eat-in kitchenUpstairs loft areaModern islandSecond floor laundry roomInformal dining roomOpen concept living space
- 477 days |
- 29 |
- 0 |
Zillow last checked: 8 hours ago
Listing updated: December 09, 2025 at 05:39pm
Listed by:
Randi Jobes 856-925-7282,
D.R. Horton Realty of New Jersey
Source: Bright MLS,MLS#: NJOC2029306
Facts & features
Interior
Bedrooms & bathrooms
- Bedrooms: 4
- Bathrooms: 3
- Full bathrooms: 2
- 1/2 bathrooms: 1
- Main level bathrooms: 1
Basement
- Area: 0
Heating
- Forced Air, Natural Gas
Cooling
- Central Air, Electric
Appliances
- Included: Stainless Steel Appliance(s), Cooktop, Microwave, Dishwasher, Disposal, Electric Water Heater
Features
- Combination Dining/Living, Combination Kitchen/Dining, Open Floorplan, Kitchen Island, Pantry, Upgraded Countertops, Walk-In Closet(s)
- Flooring: Carpet, Vinyl
- Basement: Full,Concrete
- Has fireplace: No
Interior area
- Total structure area: 2,867
- Total interior livable area: 2,867 sqft
- Finished area above ground: 2,867
- Finished area below ground: 0
Property
Parking
- Total spaces: 6
- Parking features: Inside Entrance, Attached, Driveway
- Attached garage spaces: 2
- Uncovered spaces: 4
Accessibility
- Accessibility features: Doors - Swing In
Features
- Levels: Two
- Stories: 2
- Pool features: None
Lot
- Size: 0.63 Acres
- Features: Cleared, Wooded, Rural
Details
- Additional structures: Above Grade, Below Grade
- Parcel number: 0100161 0900007 02
- Zoning: RESIDENTIAL
- Special conditions: Standard
Construction
Type & style
- Home type: SingleFamily
- Architectural style: Coastal,Craftsman,Traditional
- Property subtype: Single Family Residence
Materials
- Batts Insulation, Blown-In Insulation, Frame, Vinyl Siding
- Foundation: Concrete Perimeter
- Roof: Architectural Shingle
Condition
- Excellent
- New construction: Yes
- Year built: 2024
Details
- Builder name: D.R. Horton
Utilities & green energy
- Electric: 200+ Amp Service
- Sewer: Public Sewer
- Water: Public
- Utilities for property: Underground Utilities, Cable, Satellite Internet Service
Community & HOA
Community
- Subdivision: Barnegat
HOA
- Has HOA: No
Location
- Region: Barnegat
- Municipality: BARNEGAT TWP
Financial & listing details
- Price per square foot: $218/sqft
- Date on market: 10/4/2024
- Listing agreement: Exclusive Agency
- Listing terms: VA Loan,FHA,Conventional,Cash
- Ownership: Fee Simple
Estimated market value
Not available
Estimated sales range
Not available
Not available
Price history
Price history
| Date | Event | Price |
|---|---|---|
| 1/19/2025 | Pending sale | $624,990$218/sqft |
Source: | ||
| 11/15/2024 | Price change | $624,990-1.6%$218/sqft |
Source: | ||
| 10/4/2024 | Price change | $634,990+0.1%$221/sqft |
Source: | ||
| 9/14/2024 | Listed for sale | $634,490+247.7%$221/sqft |
Source: | ||
| 8/14/2024 | Listing removed | -- |
Source: Owner Report a problem | ||
Public tax history
Public tax history
Tax history is unavailable.BuyAbility℠ payment
Est. payment
$4,027/mo
Principal & interest
$3032
Property taxes
$776
Home insurance
$219
Climate risks
Neighborhood: 08005
Nearby schools
GreatSchools rating
- 4/10Robert L Horbelt Elementary SchoolGrades: 5-6Distance: 0.6 mi
- 3/10Russell O Brackman Middle SchoolGrades: 7-8Distance: 0.7 mi
- 3/10Barnegat High SchoolGrades: 9-12Distance: 1.1 mi
