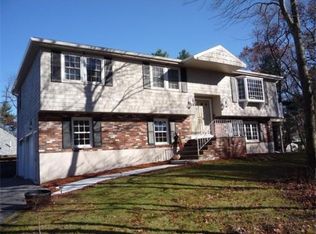Simply gorgeous! One of a kind home set in highly desirable Montrose neighborhood w/a landscape that is sure to impress. Pride of ownership throughout! Meticulously maintained, the owners spared no expense starting w/the exquisite African mahogany front door w/matching inlay on porch ceiling. Step inside to find 15' soaring ceilings on main living floor w/original wood beams & tons of natural light. The newly replaced slider leads you to the most perfectly designed backyard, w/recessed landscape lighting, low maintenance plantings, stunning hardscape, & relaxing deck to enjoy after a long day. Master bedroom features walk in closet w/adjacent full bath w/laundry & 2 additional beds, freshly painted w/ brand new plush carpet. Kitchen offers S/S appliances, marble flooring & double wall oven completely open to living space. New central air, new roof, new windows & new high efficiency heating system. Minutes to MarketStreet & major highways. You've never seen a home like!
This property is off market, which means it's not currently listed for sale or rent on Zillow. This may be different from what's available on other websites or public sources.
