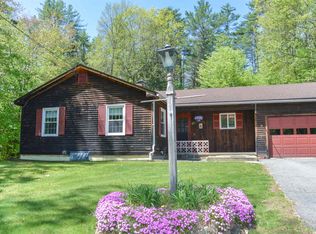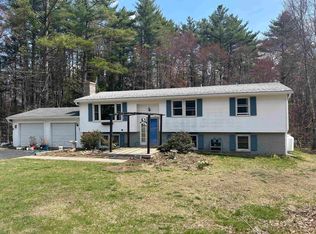Closed
Listed by:
Sadie Halliday,
EXP Realty Cell:603-660-2321
Bought with: Keller Williams Realty Metro-Keene
$350,000
21 Rockwood Road, Keene, NH 03431
5beds
1,680sqft
Ranch
Built in 1979
1 Acres Lot
$392,000 Zestimate®
$208/sqft
$3,042 Estimated rent
Home value
$392,000
$372,000 - $412,000
$3,042/mo
Zestimate® history
Loading...
Owner options
Explore your selling options
What's special
Welcome to your new home at 21 Rockwood Road, nestled in the heart of Keene, NH on a 1-acre lot at the end of a cul de sac! A great location in a developed neighborhood, this home offers spacious living with a versatile floor plan including a newly finished basement offering two additional bedrooms, a large bonus room, and a convenient 3/4 bath, providing ample space for guests or a growing family. A light-filled kitchen/dining room features brand new appliances and a slider leading out to the deck, overlooking the 3/4 fenced-in yard and surrounding woods, ideal for enjoying outdoor dining and entertaining. Inside, you'll find a beautifully refinished full bathroom, adding a touch of modern elegance to the home. The spacious living room is bathed in natural light, thanks to the charming bow window, creating a warm and inviting atmosphere. As you explore further, you’ll find 3 bedrooms on the main level, each equipped with large closet spaces, offering plenty of storage for your belongings. Showings begin at the Open House Sat. 3/2 & Sun. 3/3 10-11:30am. *Offer deadline Tuesday March 5 at noon.
Zillow last checked: 8 hours ago
Listing updated: March 29, 2024 at 02:18pm
Listed by:
Sadie Halliday,
EXP Realty Cell:603-660-2321
Bought with:
Sara Sheehan
Keller Williams Realty Metro-Keene
Source: PrimeMLS,MLS#: 4986262
Facts & features
Interior
Bedrooms & bathrooms
- Bedrooms: 5
- Bathrooms: 2
- Full bathrooms: 1
- 3/4 bathrooms: 1
Heating
- Oil, Hot Water
Cooling
- None
Appliances
- Included: Dishwasher, Dryer, Range Hood, Electric Range, Refrigerator, Washer, Oil Water Heater
- Laundry: In Basement
Features
- Kitchen/Dining, Natural Light, Indoor Storage
- Flooring: Carpet, Laminate, Wood, Vinyl Plank
- Basement: Daylight,Finished,Full,Insulated,Partially Finished,Interior Stairs,Storage Space,Walkout,Interior Access,Exterior Entry,Walk-Out Access
Interior area
- Total structure area: 2,139
- Total interior livable area: 1,680 sqft
- Finished area above ground: 1,092
- Finished area below ground: 588
Property
Parking
- Parking features: Paved, Driveway
- Has uncovered spaces: Yes
Features
- Levels: One
- Stories: 1
- Exterior features: Deck
- Fencing: Partial
- Frontage length: Road frontage: 88
Lot
- Size: 1 Acres
- Features: Landscaped, Level, Sloped, Wooded
Details
- Parcel number: KEENM507L41
- Zoning description: LD
Construction
Type & style
- Home type: SingleFamily
- Architectural style: Ranch
- Property subtype: Ranch
Materials
- Wood Frame, Vinyl Siding
- Foundation: Poured Concrete
- Roof: Asphalt Shingle
Condition
- New construction: No
- Year built: 1979
Utilities & green energy
- Electric: 200+ Amp Service, Circuit Breakers
- Sewer: Public Sewer
- Utilities for property: Cable
Community & neighborhood
Location
- Region: Keene
Other
Other facts
- Road surface type: Paved
Price history
| Date | Event | Price |
|---|---|---|
| 3/29/2024 | Sold | $350,000+17.1%$208/sqft |
Source: | ||
| 3/26/2024 | Contingent | $299,000$178/sqft |
Source: | ||
| 2/28/2024 | Listed for sale | $299,000+124.8%$178/sqft |
Source: | ||
| 3/23/2015 | Sold | $133,000-27.4%$79/sqft |
Source: Public Record Report a problem | ||
| 7/31/2014 | Sold | $183,300-16.3%$109/sqft |
Source: Public Record Report a problem | ||
Public tax history
| Year | Property taxes | Tax assessment |
|---|---|---|
| 2024 | $6,988 +6.2% | $211,300 +2.4% |
| 2023 | $6,579 +2.8% | $206,300 |
| 2022 | $6,401 -0.8% | $206,300 |
Find assessor info on the county website
Neighborhood: 03431
Nearby schools
GreatSchools rating
- 4/10Fuller Elementary SchoolGrades: K-5Distance: 2 mi
- 4/10Keene Middle SchoolGrades: 6-8Distance: 0.7 mi
- 6/10Keene High SchoolGrades: 9-12Distance: 1.8 mi
Schools provided by the listing agent
- Elementary: Fuller Elementary
- Middle: Keene Middle School
- High: Keene High School
- District: Keene Sch Dst SAU #29
Source: PrimeMLS. This data may not be complete. We recommend contacting the local school district to confirm school assignments for this home.

Get pre-qualified for a loan
At Zillow Home Loans, we can pre-qualify you in as little as 5 minutes with no impact to your credit score.An equal housing lender. NMLS #10287.

