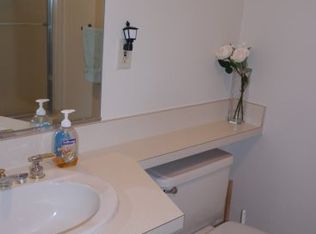Sold for $540,000
$540,000
21 Rockspring Ct, Lake Harmony, PA 18624
5beds
2,946sqft
Residential, Single Family Residence
Built in 1990
3,049.2 Square Feet Lot
$595,300 Zestimate®
$183/sqft
$2,965 Estimated rent
Home value
$595,300
$554,000 - $643,000
$2,965/mo
Zestimate® history
Loading...
Owner options
Explore your selling options
What's special
Big Boulder Beauty! Fully furnished turn-key vacation home with terrific STR income throughout the year. Wonderful open floor plan with bedrooms and a full bath on all 3 levels. Lower level is walkout with spectacular game room and large owner's storage room., Baths: 1 Bath Lev 1,Modern,1 Bath Lev L,1 Bath Lev 2, Beds: 1 Bed 1st,2+ Bed 2nd,2+ Bed LL, SqFt Fin - Main: 1002.00, SqFt Fin - 3rd: 0.00, Tax Information: Available, Dining Area: Y, Modern Kitchen: Y, Sewer Comm Central: Y, SqFt Fin - 2nd: 1002.00
Zillow last checked: 8 hours ago
Listing updated: September 08, 2024 at 08:53pm
Listed by:
NON MEMBER,
NON MEMBER
Bought with:
Kim Skumanick, AB061766L
Keller Williams Real Estate-Clarks Summit
Source: GSBR,MLS#: 234661
Facts & features
Interior
Bedrooms & bathrooms
- Bedrooms: 5
- Bathrooms: 3
- Full bathrooms: 3
Bedroom 1
- Description: Fireplace
- Area: 144 Square Feet
- Dimensions: 12 x 12
Bedroom 2
- Description: Carpet
- Area: 120 Square Feet
- Dimensions: 10 x 12
Bedroom 3
- Description: Carpet
- Area: 132 Square Feet
- Dimensions: 12 x 11
Bedroom 4
- Description: Carpet
- Area: 168 Square Feet
- Dimensions: 12 x 14
Bedroom 5
- Description: Carpet
- Area: 156 Square Feet
- Dimensions: 12 x 13
Bathroom 1
- Description: Split Bath With 2 Entrances
- Area: 108 Square Feet
- Dimensions: 12 x 9
Bathroom 2
- Area: 56 Square Feet
- Dimensions: 8 x 7
Bathroom 3
- Area: 56 Square Feet
- Dimensions: 8 x 7
Dining room
- Area: 132 Square Feet
- Dimensions: 11 x 12
Family room
- Description: Walkout
- Area: 264 Square Feet
- Dimensions: 24 x 11
Other
- Description: See-Through Fireplace, Door To Deck
- Area: 96 Square Feet
- Dimensions: 12 x 8
Kitchen
- Area: 96 Square Feet
- Dimensions: 12 x 8
Living room
- Description: Fireplace
- Area: 176 Square Feet
- Dimensions: 11 x 16
Heating
- Electric, Heat Pump
Cooling
- Central Air
Appliances
- Included: Dryer, Washer, Refrigerator, Microwave, Electric Range, Electric Oven, Dishwasher
Features
- Cathedral Ceiling(s), Walk-In Closet(s)
- Flooring: Carpet, Vinyl, Tile, Laminate
- Windows: Insulated Windows
- Basement: Block,Heated,Walk-Out Access,Interior Entry,Full,Finished,Exterior Entry,Daylight
- Attic: None
- Number of fireplaces: 2
- Fireplace features: Bedroom, See Through, Living Room, Gas
Interior area
- Total structure area: 2,946
- Total interior livable area: 2,946 sqft
- Finished area above ground: 2,004
- Finished area below ground: 942
Property
Parking
- Parking features: Asphalt, Parking Pad
- Has uncovered spaces: Yes
Features
- Levels: Two,One and One Half
- Stories: 2
- Patio & porch: Deck
- Has spa: Yes
- Spa features: Bath
- Frontage length: 31.00
Lot
- Size: 3,049 sqft
- Dimensions: 31 x 60 x 61 x 60 x 31
- Features: Cul-De-Sac
Details
- Parcel number: 19E21A514
- Zoning description: Residential
Construction
Type & style
- Home type: SingleFamily
- Architectural style: Contemporary
- Property subtype: Residential, Single Family Residence
Materials
- Vinyl Siding
- Roof: Composition,Wood
Condition
- New construction: No
- Year built: 1990
Utilities & green energy
- Electric: Circuit Breakers
- Water: Comm Central
Community & neighborhood
Security
- Security features: Smoke Detector(s)
Community
- Community features: Lake
Location
- Region: Lake Harmony
- Subdivision: Other
HOA & financial
HOA
- HOA fee: $5,997 annually
- Amenities included: Ski Accessible, Trash
Other
Other facts
- Listing terms: Cash,Conventional
- Road surface type: Paved
Price history
| Date | Event | Price |
|---|---|---|
| 10/18/2023 | Sold | $540,000-1.8%$183/sqft |
Source: | ||
| 8/29/2023 | Contingent | $550,000$187/sqft |
Source: | ||
| 7/18/2023 | Price change | $550,000-4.3%$187/sqft |
Source: | ||
| 7/2/2023 | Listed for sale | $575,000+3.6%$195/sqft |
Source: | ||
| 2/3/2022 | Sold | $555,000-2.6%$188/sqft |
Source: Public Record Report a problem | ||
Public tax history
| Year | Property taxes | Tax assessment |
|---|---|---|
| 2025 | $8,151 +4.6% | $119,050 |
| 2024 | $7,794 +1.2% | $119,050 |
| 2023 | $7,705 | $119,050 |
Find assessor info on the county website
Neighborhood: 18624
Nearby schools
GreatSchools rating
- 6/10Penn/Kidder CampusGrades: PK-8Distance: 1.9 mi
- 5/10Jim Thorpe Area Senior High SchoolGrades: 9-12Distance: 13.8 mi
Get a cash offer in 3 minutes
Find out how much your home could sell for in as little as 3 minutes with a no-obligation cash offer.
Estimated market value$595,300
Get a cash offer in 3 minutes
Find out how much your home could sell for in as little as 3 minutes with a no-obligation cash offer.
Estimated market value
$595,300
