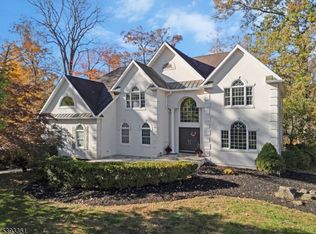Seller Motivated! Exceptional and elegant renovated custom built 6 bed room,3 1/2 bath home features stunning marble entry, open to great room where the wood burning fireplace takes center stage, gleaming hardwood floors, 19ft. ceiling, triple sliders lead to expansive deck overlooking pool, paver patio and park like property. New EIK features 42" white cabinetry and center island,granite counter tops,tiled back splash,new tile floors,SS appliance package,skylights,vaulted ceiling and sliders to deck. Makes for easy summer entertaining.1st floor also includes formal dining and living room, luxurious master bedroom suite,double walk in closets, dressing room,spa like master bath w jetted tub,double vanity and stall shower.2nd floor includes 3 additional bedrooms newly renovated full bath. Full
This property is off market, which means it's not currently listed for sale or rent on Zillow. This may be different from what's available on other websites or public sources.
