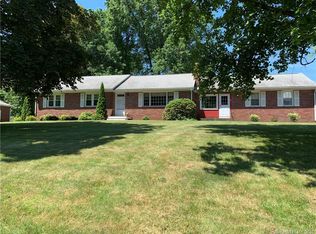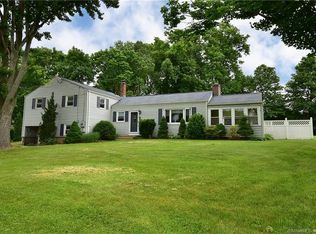Sold for $356,775
$356,775
21 Riverview Terrace, Suffield, CT 06078
3beds
1,489sqft
Single Family Residence
Built in 1957
0.47 Acres Lot
$390,700 Zestimate®
$240/sqft
$3,121 Estimated rent
Home value
$390,700
$367,000 - $414,000
$3,121/mo
Zestimate® history
Loading...
Owner options
Explore your selling options
What's special
Welcome to this charming ranch, ideally situated near highways, shopping, and dining- yet peacefully tucked away on a quiet cul-de-sac. This home features beautiful hard wood floors, a spacious living room, and generously sized bedrooms. The primary sweet offers flexibility with space for an additional bathroom, walk in closet, sitting room, or whatever fits your lifestyle. Enjoy the three season porch, perfect for relaxing or entertaining. Step outside to a large backyard with a covered deck and a spacious shed for extra storage. The oversized garage and basement provide ample space, and the basement-complete with a fireplace- has fantastic potential to be finished to your liking. Don't miss out on this wonderful opportunity, schedule your tour today! Property being sold AS IS.
Zillow last checked: 8 hours ago
Listing updated: May 30, 2025 at 11:05am
Listed by:
Sloane Waicunas 860-916-2687,
Realty One Group Cutting Edge 860-623-7900
Bought with:
Vickie N. Allen, RES.0762417
Coldwell Banker Realty
Source: Smart MLS,MLS#: 24087765
Facts & features
Interior
Bedrooms & bathrooms
- Bedrooms: 3
- Bathrooms: 2
- Full bathrooms: 1
- 1/2 bathrooms: 1
Primary bedroom
- Features: Bay/Bow Window, Wall/Wall Carpet, Hardwood Floor
- Level: Main
Bedroom
- Features: Hardwood Floor
- Level: Main
Bedroom
- Features: Hardwood Floor
- Level: Main
Bathroom
- Features: Tub w/Shower, Vinyl Floor
- Level: Main
Kitchen
- Features: Eating Space, Laundry Hookup, Tile Floor
- Level: Main
Living room
- Features: Fireplace, Hardwood Floor
- Level: Main
Heating
- Forced Air, Oil
Cooling
- Whole House Fan
Appliances
- Included: Oven/Range, Microwave, Range Hood, Refrigerator, Water Heater
Features
- Basement: Full,Unfinished,Sump Pump,Storage Space,Concrete
- Attic: Storage,Walk-up
- Number of fireplaces: 2
Interior area
- Total structure area: 1,489
- Total interior livable area: 1,489 sqft
- Finished area above ground: 1,489
Property
Parking
- Parking features: None, Garage Door Opener
Features
- Patio & porch: Enclosed, Porch
Lot
- Size: 0.47 Acres
- Features: Level, Cul-De-Sac
Details
- Additional structures: Shed(s)
- Parcel number: 737612
- Zoning: R25
Construction
Type & style
- Home type: SingleFamily
- Architectural style: Ranch
- Property subtype: Single Family Residence
Materials
- Shingle Siding, Brick, Wood Siding
- Foundation: Concrete Perimeter
- Roof: Asphalt
Condition
- New construction: No
- Year built: 1957
Utilities & green energy
- Sewer: Public Sewer
- Water: Public
- Utilities for property: Cable Available
Community & neighborhood
Community
- Community features: Golf, Library, Private School(s), Shopping/Mall, Stables/Riding
Location
- Region: Suffield
Price history
| Date | Event | Price |
|---|---|---|
| 5/30/2025 | Sold | $356,775+0.5%$240/sqft |
Source: | ||
| 5/21/2025 | Pending sale | $354,900$238/sqft |
Source: | ||
| 4/12/2025 | Listed for sale | $354,900+55.7%$238/sqft |
Source: | ||
| 7/30/2019 | Sold | $228,000-0.7%$153/sqft |
Source: | ||
| 6/14/2019 | Pending sale | $229,700$154/sqft |
Source: Dowd Realty Group, Inc. #170184531 Report a problem | ||
Public tax history
| Year | Property taxes | Tax assessment |
|---|---|---|
| 2025 | $4,595 +3.4% | $196,280 |
| 2024 | $4,442 +4.4% | $196,280 +32% |
| 2023 | $4,254 | $148,680 |
Find assessor info on the county website
Neighborhood: 06078
Nearby schools
GreatSchools rating
- 7/10Mcalister Intermediate SchoolGrades: 3-5Distance: 2.4 mi
- 7/10Suffield Middle SchoolGrades: 6-8Distance: 2.4 mi
- 10/10Suffield High SchoolGrades: 9-12Distance: 3.9 mi
Schools provided by the listing agent
- Elementary: A. Ward Spaulding
- Middle: McAlister
- High: Suffield
Source: Smart MLS. This data may not be complete. We recommend contacting the local school district to confirm school assignments for this home.

Get pre-qualified for a loan
At Zillow Home Loans, we can pre-qualify you in as little as 5 minutes with no impact to your credit score.An equal housing lender. NMLS #10287.

