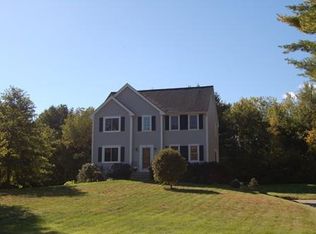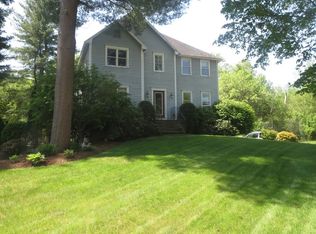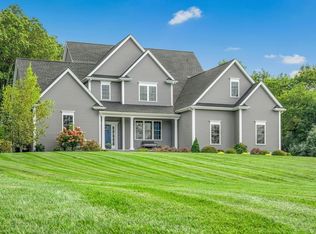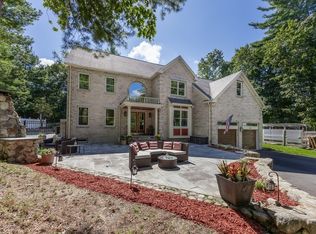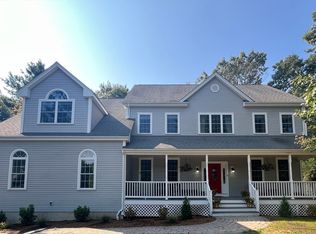Motivated Sellers! You'll love the attention to detail and plethora of upgrades brought throughout this sunlit stunning contemporary farmhouse nestled at the end of a cul de sac in a quiet yet convenient neighborhood. The renovated kitchen with upscale appliances is the heart of this home and every chef’s dream. Space for entertaining abounds in this open floor plan which flows seamlessly. Upstairs, the primary suite features a newly renovated master bath with walk in closet and jacuzzi tub. 3 more spacious bedrooms share another renovated bathroom with separate laundry area. A walk up attic provides room for expansion. The fully finished basement w/ full bath and office/bedroom is perfect as is or could easily be converted into an in-law or ADU. Enjoy the tranquil fenced in yard w/ pool and lots of room for activities and/or splash your kayak in the Charles River. 2025 updates also include new heating system and Palmetto solar panels.
For sale
Price cut: $51K (11/24)
$1,199,000
21 Riverside Rd, Franklin, MA 02038
4beds
4,300sqft
Est.:
Single Family Residence
Built in 2000
1.05 Acres Lot
$1,192,100 Zestimate®
$279/sqft
$-- HOA
What's special
Cul de sacTranquil fenced in yardFully finished basementRenovated kitchenOpen floor planPrimary suiteRenovated bathroom
- 71 days |
- 2,610 |
- 137 |
Likely to sell faster than
Zillow last checked: 8 hours ago
Listing updated: November 28, 2025 at 12:05am
Listed by:
Heather Cunningham 508-922-8104,
Gibson Sotheby's International Realty 617-332-1400
Source: MLS PIN,MLS#: 73443392
Tour with a local agent
Facts & features
Interior
Bedrooms & bathrooms
- Bedrooms: 4
- Bathrooms: 4
- Full bathrooms: 3
- 1/2 bathrooms: 1
Heating
- Forced Air, Natural Gas
Cooling
- Central Air
Appliances
- Laundry: Gas Dryer Hookup, Washer Hookup
Features
- Walk-up Attic, High Speed Internet
- Flooring: Wood, Carpet, Vinyl / VCT, Engineered Hardwood
- Doors: Insulated Doors
- Windows: Insulated Windows
- Basement: Full,Finished,Bulkhead
- Number of fireplaces: 1
Interior area
- Total structure area: 4,300
- Total interior livable area: 4,300 sqft
- Finished area above ground: 3,050
- Finished area below ground: 1,250
Video & virtual tour
Property
Parking
- Total spaces: 6
- Parking features: Attached, Garage Door Opener, Storage, Off Street, Paved
- Attached garage spaces: 2
- Uncovered spaces: 4
Features
- Patio & porch: Porch, Deck - Composite
- Exterior features: Porch, Deck - Composite, Storage, Decorative Lighting, Fenced Yard
- Fencing: Fenced
- On waterfront: Yes
- Waterfront features: Waterfront, River
Lot
- Size: 1.05 Acres
- Features: Level
Details
- Parcel number: M:209 L:062,97519
- Zoning: Res
Construction
Type & style
- Home type: SingleFamily
- Architectural style: Contemporary
- Property subtype: Single Family Residence
Materials
- Frame
- Foundation: Concrete Perimeter
- Roof: Shingle
Condition
- Year built: 2000
Utilities & green energy
- Electric: 200+ Amp Service
- Sewer: Public Sewer
- Water: Public
- Utilities for property: for Gas Range, for Gas Oven, for Gas Dryer, Washer Hookup
Green energy
- Energy efficient items: Thermostat
Community & HOA
Community
- Features: Public Transportation, Shopping, Walk/Jog Trails, Conservation Area, Highway Access
HOA
- Has HOA: No
Location
- Region: Franklin
Financial & listing details
- Price per square foot: $279/sqft
- Tax assessed value: $863,000
- Annual tax amount: $10,028
- Date on market: 10/14/2025
- Listing terms: Contract
Estimated market value
$1,192,100
$1.13M - $1.25M
$4,238/mo
Price history
Price history
| Date | Event | Price |
|---|---|---|
| 11/24/2025 | Price change | $1,199,000-4.1%$279/sqft |
Source: MLS PIN #73443392 Report a problem | ||
| 10/31/2025 | Price change | $1,250,000-3.1%$291/sqft |
Source: MLS PIN #73443392 Report a problem | ||
| 10/14/2025 | Listed for sale | $1,290,000+12.2%$300/sqft |
Source: MLS PIN #73443392 Report a problem | ||
| 2/12/2025 | Sold | $1,150,000-4.2%$267/sqft |
Source: MLS PIN #73317749 Report a problem | ||
| 12/12/2024 | Pending sale | $1,200,000$279/sqft |
Source: BHHS broker feed #73317749 Report a problem | ||
Public tax history
Public tax history
| Year | Property taxes | Tax assessment |
|---|---|---|
| 2025 | $10,028 +4.3% | $863,000 +5.8% |
| 2024 | $9,619 -0.9% | $815,900 +5.7% |
| 2023 | $9,709 +6.9% | $771,800 +19.4% |
Find assessor info on the county website
BuyAbility℠ payment
Est. payment
$7,576/mo
Principal & interest
$6127
Property taxes
$1029
Home insurance
$420
Climate risks
Neighborhood: 02038
Nearby schools
GreatSchools rating
- 9/10J F Kennedy Memorial Elementary SchoolGrades: K-5Distance: 1.8 mi
- 6/10Horace Mann Middle SchoolGrades: 6-8Distance: 3.1 mi
- 9/10Franklin High SchoolGrades: 9-12Distance: 2.9 mi
Schools provided by the listing agent
- High: Fhs
Source: MLS PIN. This data may not be complete. We recommend contacting the local school district to confirm school assignments for this home.
- Loading
- Loading
