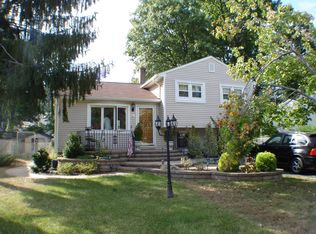Desirable Denville holds this one of a kind *NEWLY UPDATED* home! You'll surely be pleased w/it's groomed aesthetic & updates throughout. Step inside to be welcomed to a much desired open & airy layout! Sun-soaked LR is filled w/natural light & wide open to the brand new EIK! Plenty of cab storage+Rec Lights, Brkfst Bar w/ Pendent Light, Granite counters, Duel Fuel 5 Burner Stove w/Dbl Oven, Disposal&Ice Maker! Easy flow to the DR calls for effortless entertaining! Here, find a country style flare w/stylish beams ascending the sprawling Cathedral Ceiling! Lower Lvl features an intimate FR w/gorgeous Brick F/P & built-in shelving! 1 BR feats. cohesive designs. 1/2 Bath rounds out this lvl. Top flr holds Full Bath & 2 BRs, each w/HW Flrs & Ample closets! Basement w/plenty of storage, 2 Sump Pumps AND French Drain. 2 Attics. Solar panels undeniably cut costs. New Electric+~8yr AC. Top Rated Denville Schools. Great location, too! Mins from Downtown&parks! MUST see!
This property is off market, which means it's not currently listed for sale or rent on Zillow. This may be different from what's available on other websites or public sources.
