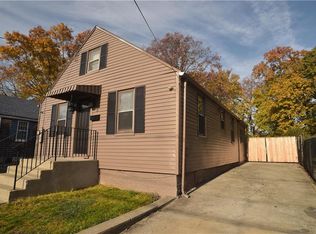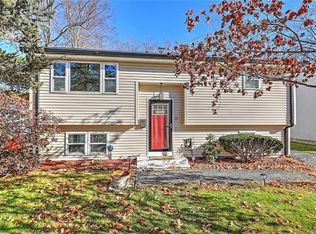Sold for $400,000
$400,000
21 Riverside Ave, Johnston, RI 02919
3beds
1,000sqft
Single Family Residence
Built in 1947
8,712 Square Feet Lot
$414,100 Zestimate®
$400/sqft
$2,439 Estimated rent
Home value
$414,100
$369,000 - $468,000
$2,439/mo
Zestimate® history
Loading...
Owner options
Explore your selling options
What's special
Beautifully renovated Ranch located in a quiet Johnston neighborhood! Ideal for first-time buyers or anyone looking for the ease of one-level living, this thoughtfully updated home offers a refreshed interior with warm hardwood floors throughout. The standouts of this nicely sized three-bedroom are its brand new kitchen and full bathroom – both completely modernized with stylish fixtures and finishes. The kitchen is spacious and roomy enough for dining, with a convenient side entry to/from the driveway. With both a sun-filled living room and a comfortable family room with access out to the back deck, these versatile spaces are perfect for both everyday use and easy entertaining. Outside, the home makes just as strong an impression thanks to its brand new vinyl siding—a major exterior upgrade that enhances curb appeal while offering low-maintenance durability for years to come. The large, fully fenced backyard features a relaxing deck and storage shed, creating a sweet outdoor space for gatherings, gardening, or simply unwinding. A newer boiler, roof, and updated electrical service provide peace of mind, while the freshly mulched beds, long driveway for parking, and a peaceful backyard water overlook are additional amenities to appreciate in this move-in ready offering.
Zillow last checked: 8 hours ago
Listing updated: June 03, 2025 at 09:13am
Listed by:
Matthew Kachanis 401-787-1885,
Williams & Stuart Real Estate
Bought with:
Michelle Saltmarsh, RES.0043837
Lamacchia Realty, Inc
Source: StateWide MLS RI,MLS#: 1381779
Facts & features
Interior
Bedrooms & bathrooms
- Bedrooms: 3
- Bathrooms: 1
- Full bathrooms: 1
Primary bedroom
- Level: First
Bedroom
- Level: First
Bedroom
- Level: First
Bathroom
- Level: First
Dining area
- Level: First
Family room
- Level: First
Kitchen
- Level: First
Living room
- Level: First
Heating
- Oil, Baseboard, Forced Water
Cooling
- None
Appliances
- Included: Dishwasher, Oven/Range, Refrigerator
Features
- Plumbing (Mixed)
- Flooring: Ceramic Tile, Hardwood
- Doors: Storm Door(s)
- Windows: Insulated Windows
- Basement: Full,Interior Entry,Unfinished
- Has fireplace: No
- Fireplace features: None
Interior area
- Total structure area: 1,000
- Total interior livable area: 1,000 sqft
- Finished area above ground: 1,000
- Finished area below ground: 0
Property
Parking
- Total spaces: 3
- Parking features: No Garage, Driveway
- Has uncovered spaces: Yes
Accessibility
- Accessibility features: One Level
Features
- Patio & porch: Deck, Patio
- Fencing: Fenced
- Has view: Yes
- View description: Water
- Has water view: Yes
- Water view: Water
Lot
- Size: 8,712 sqft
Details
- Additional structures: Outbuilding
- Parcel number: JOHNM0040L147
- Special conditions: Conventional/Market Value
Construction
Type & style
- Home type: SingleFamily
- Architectural style: Ranch
- Property subtype: Single Family Residence
Materials
- Vinyl Siding
- Foundation: Concrete Perimeter
Condition
- New construction: No
- Year built: 1947
Utilities & green energy
- Electric: 100 Amp Service, Circuit Breakers
- Utilities for property: Sewer Connected, Water Connected
Community & neighborhood
Community
- Community features: Near Public Transport, Commuter Bus, Highway Access, Interstate, Private School, Public School, Recreational Facilities, Restaurants, Schools
Location
- Region: Johnston
Price history
| Date | Event | Price |
|---|---|---|
| 6/2/2025 | Sold | $400,000+2.6%$400/sqft |
Source: | ||
| 4/17/2025 | Pending sale | $389,900$390/sqft |
Source: | ||
| 4/10/2025 | Listed for sale | $389,900+30%$390/sqft |
Source: | ||
| 3/7/2025 | Sold | $300,000-11.7%$300/sqft |
Source: | ||
| 1/14/2025 | Pending sale | $339,900$340/sqft |
Source: | ||
Public tax history
| Year | Property taxes | Tax assessment |
|---|---|---|
| 2025 | $3,579 +2.1% | $229,100 |
| 2024 | $3,505 +1.3% | $229,100 +53.9% |
| 2023 | $3,460 | $148,900 |
Find assessor info on the county website
Neighborhood: 02919
Nearby schools
GreatSchools rating
- NAEarly Childhood CenterGrades: KDistance: 2.6 mi
- 5/10Nicholas A. Ferri Middle SchoolGrades: 6-8Distance: 2.6 mi
- 6/10Johnston Senior High SchoolGrades: 9-12Distance: 2.4 mi
Get a cash offer in 3 minutes
Find out how much your home could sell for in as little as 3 minutes with a no-obligation cash offer.
Estimated market value$414,100
Get a cash offer in 3 minutes
Find out how much your home could sell for in as little as 3 minutes with a no-obligation cash offer.
Estimated market value
$414,100

